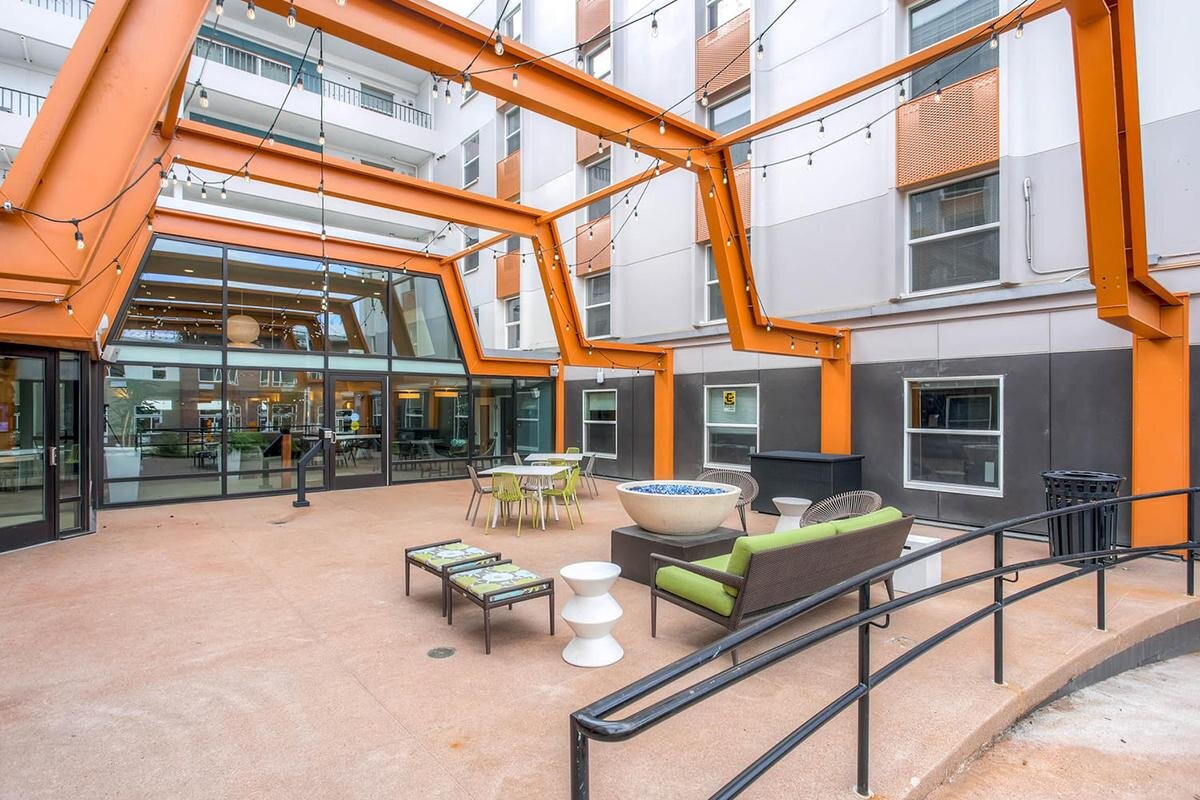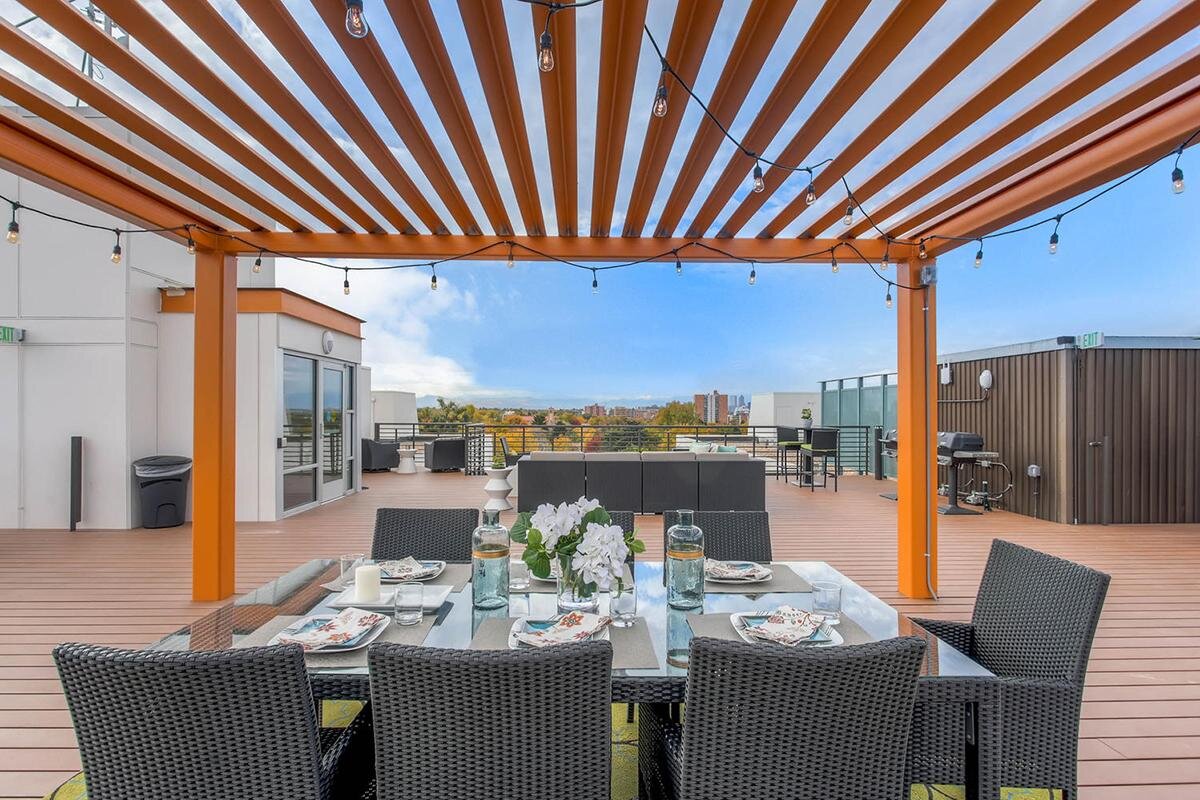Avenue 8 at Mayfair
This adaptive reuse project called for the renovation of four existing concrete mid-rise towers. Originally built in the late 1950s, the towers were transformed into 51 market-rate residential units, with attendant amenities and surface parking. Tower 4 was demolished to allow for outdoor amenities.
The structure presented numerous coordination challenges, many of which had to be addressed on a case by case basis. Variable beam heights as well as existing low ceiling heights required innovative solutions in order to allow for usable apartment spaces. In addition, many utility and structural deficiencies were rectified in order to meet current code requirements.
Exterior interventions included a new entry garden court, community garden, and a roof top deck. Additionally, the existing industrial precast concrete panel walls were painted and transformed with the addition of aluminum shading and steel-framed balconies hung directly from the precast walls.
COST: $7 MM
SIZE: 3-5 towers 45,000 SF each
CLIENT: Withheld at owner’s request
LOCATION: Denver, Colorado
DATE COMPLETE: 2015





