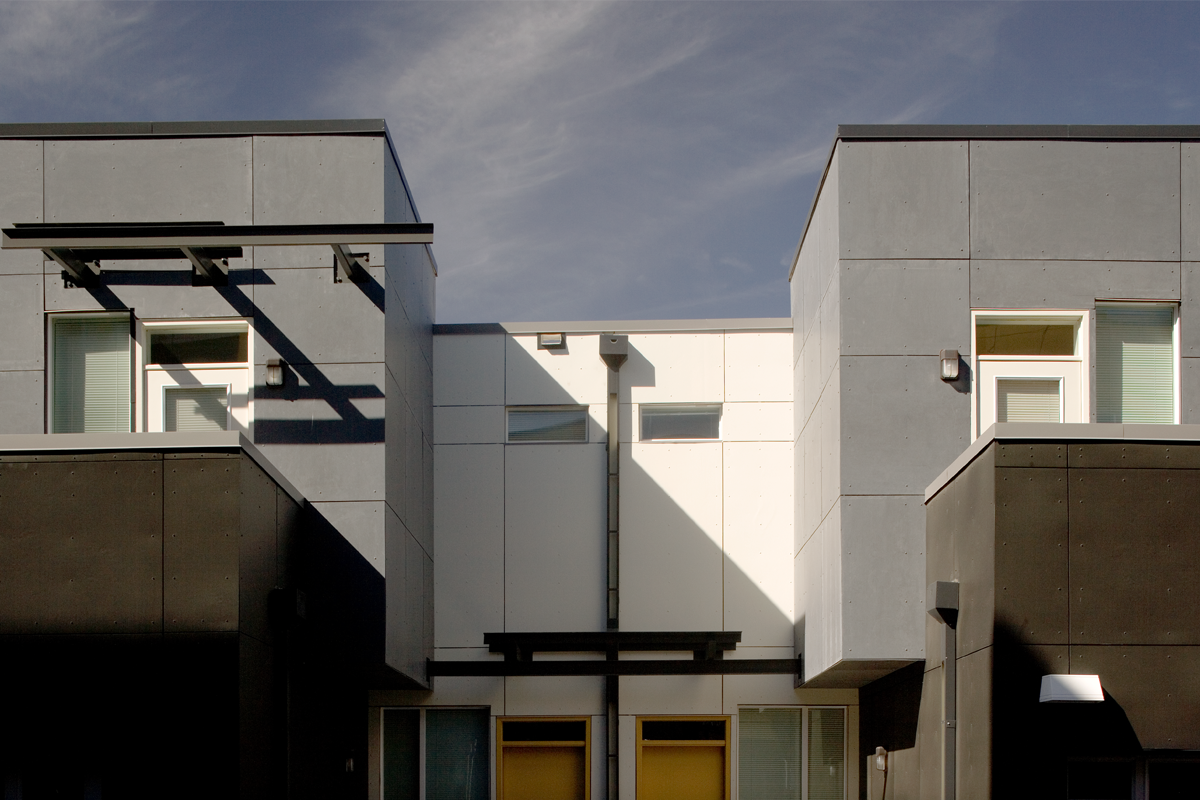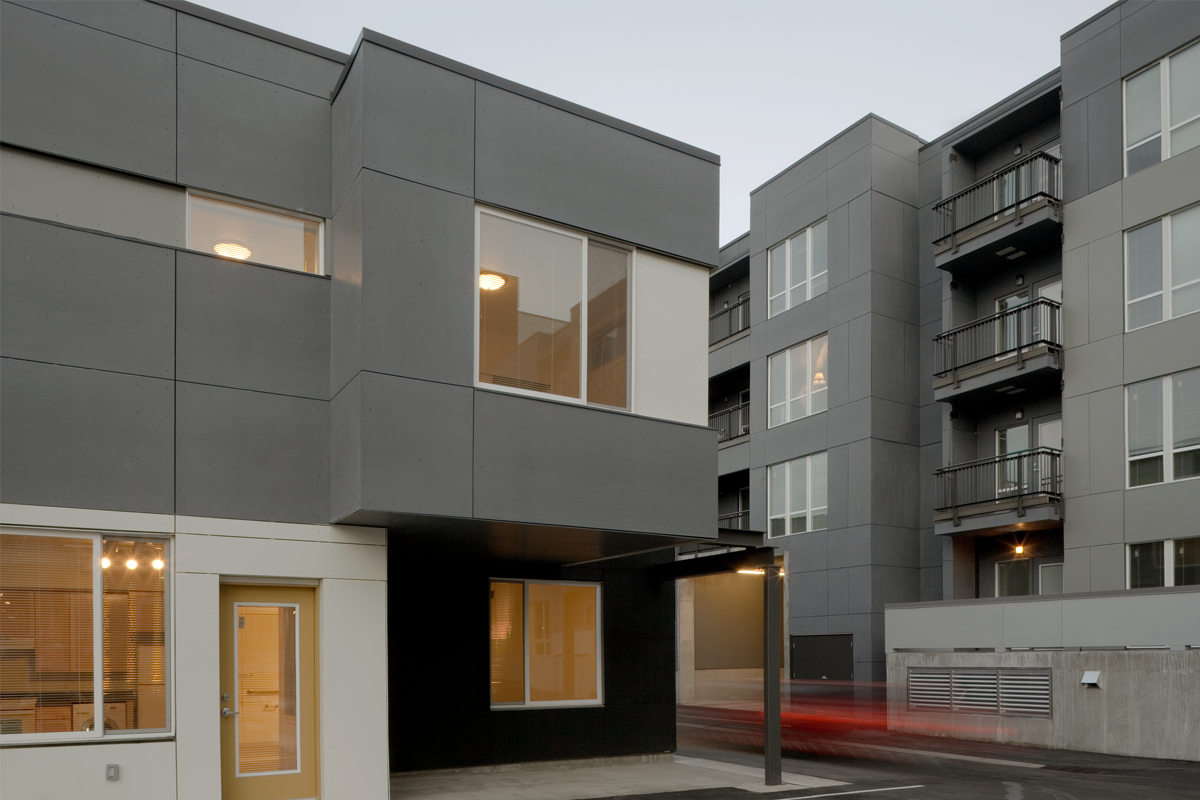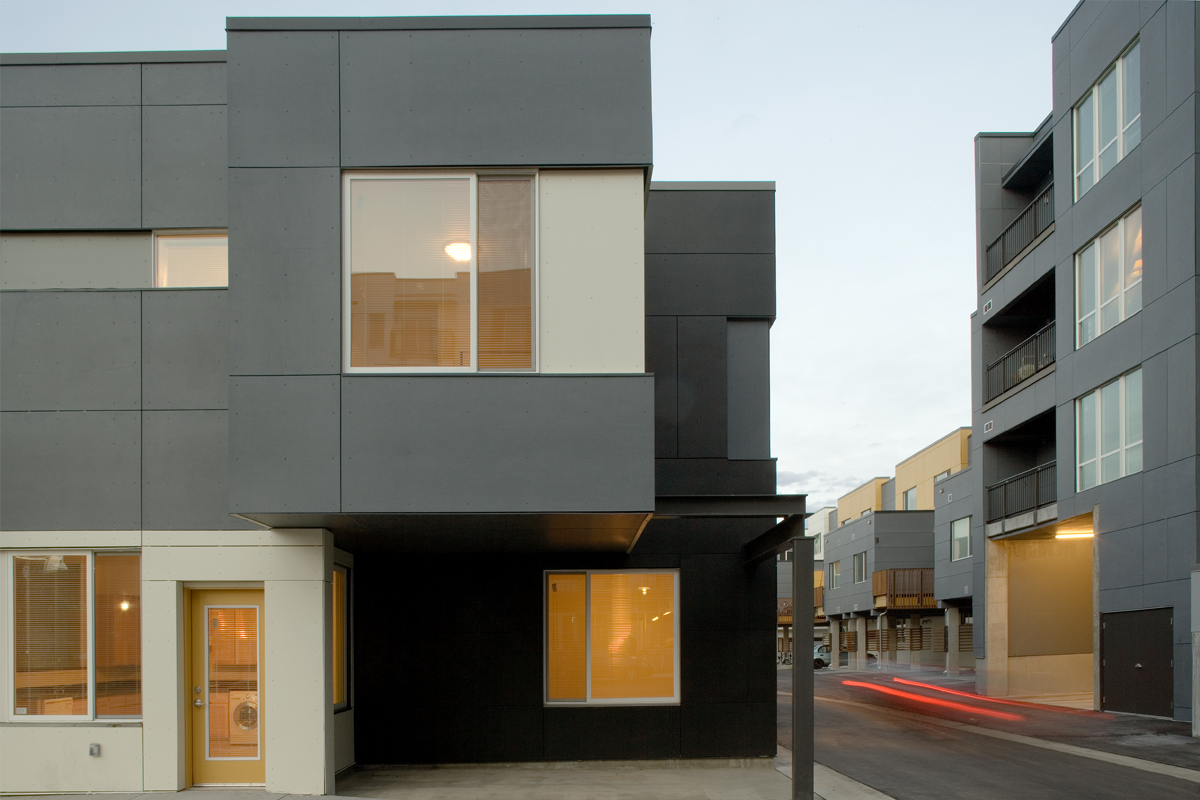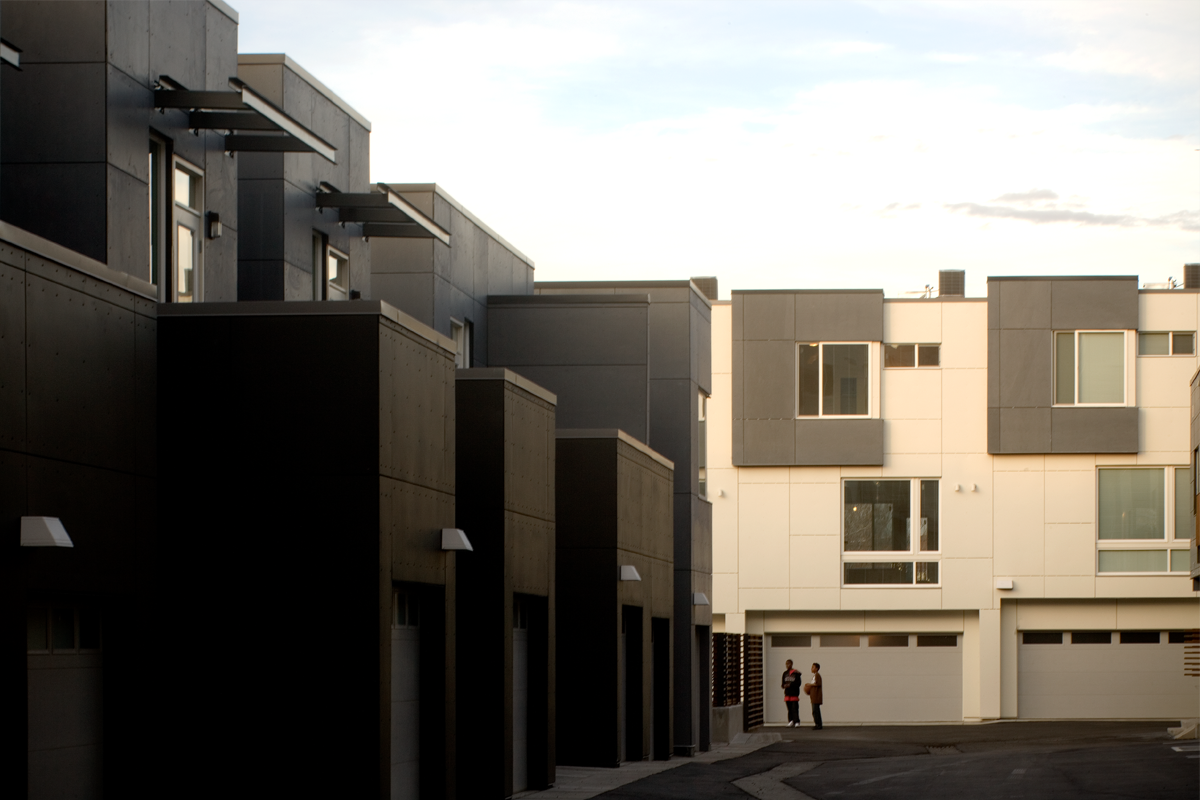Benedict Place
The Benedict Place Block 3 redevelopment was a unique collaboration between Denver Housing Authority (DHA) and New Town Builders, a for-profit developer. The site was designed to accommodate 91 affordable rental units with 37 market-rate townhome units, as well as limited commercial space on the ground level. A “parallel development” strategy was developed to create a rich, complex urban environment that transcends the simplistic, predictable and closed atmosphere of an “instant development”. The architecture creates a dense, vital, and active street presence on Park Avenue West, a main Denver corridor. The site is proximal to downtown Denver, the Five Points Area, “midtown” and its institutions, and the Welton Street light rail line.
The DHA portion of the project consists of four buildings:
Building One has 66 rental flats, with a commercial space on the first floor and basement-level parking. Building Two has four ground level visitable units on the ground level, and seven two-story units above. Building Three has five three-level townhomes, with two-car garages at ground level, and two unique, stacked corner townhomes, the top level containing a double-height mezzanine level. Building Four contains seven two-story units, each with one car garage and one open parking space.
A great effort was made to create an interior landscaped courtyard to serve the entire site. Additional parking is provided for the commercial uses. This project has received among others, the Colorado Construction Gold Hat Award and was the first project in the region to be certified as LEED ND Gold.
COST: $16.8 MM
SIZE: 124,790 SF
CLIENT: —
LOCATION: Denver, Colorado
DATE COMPLETE: 2009





