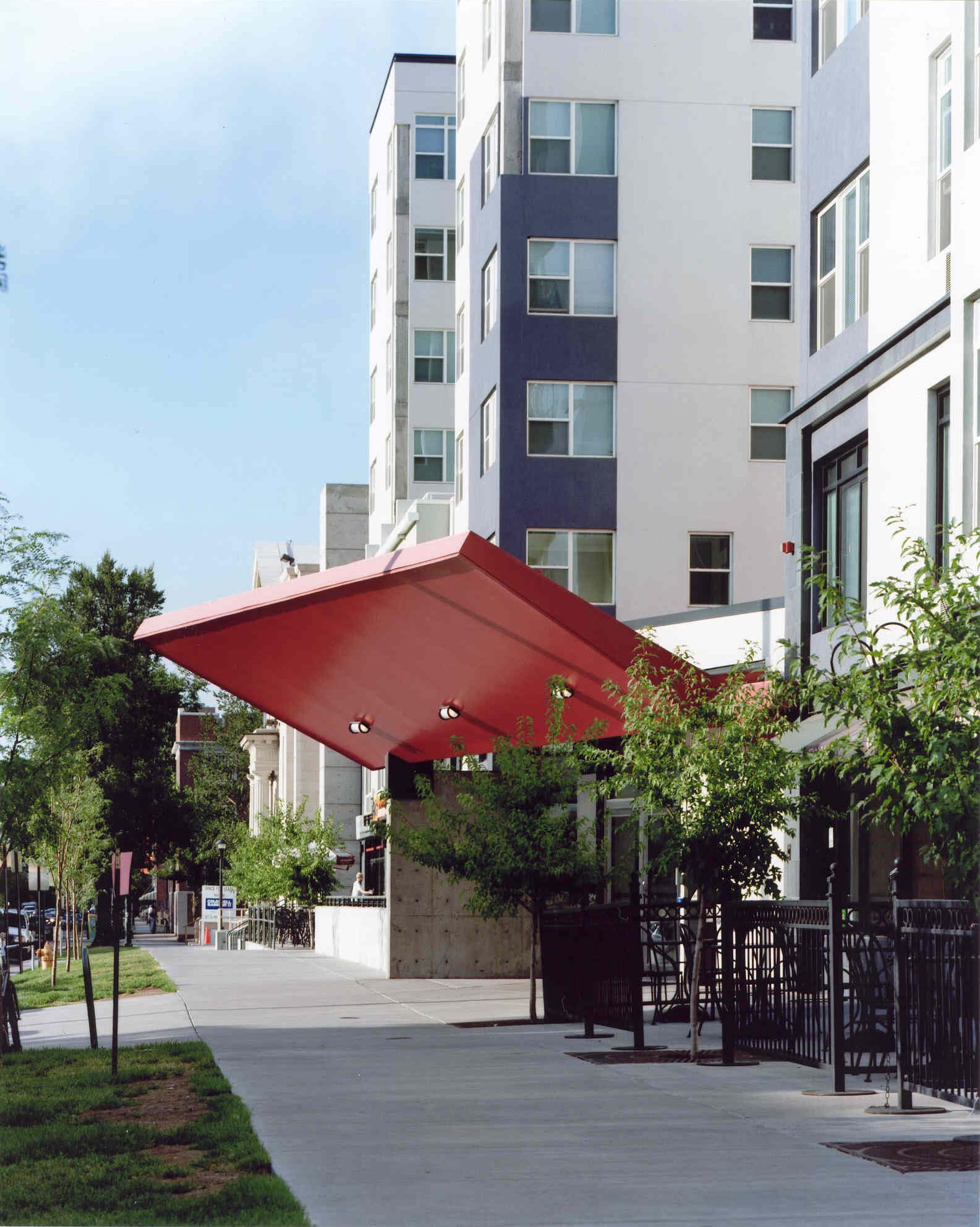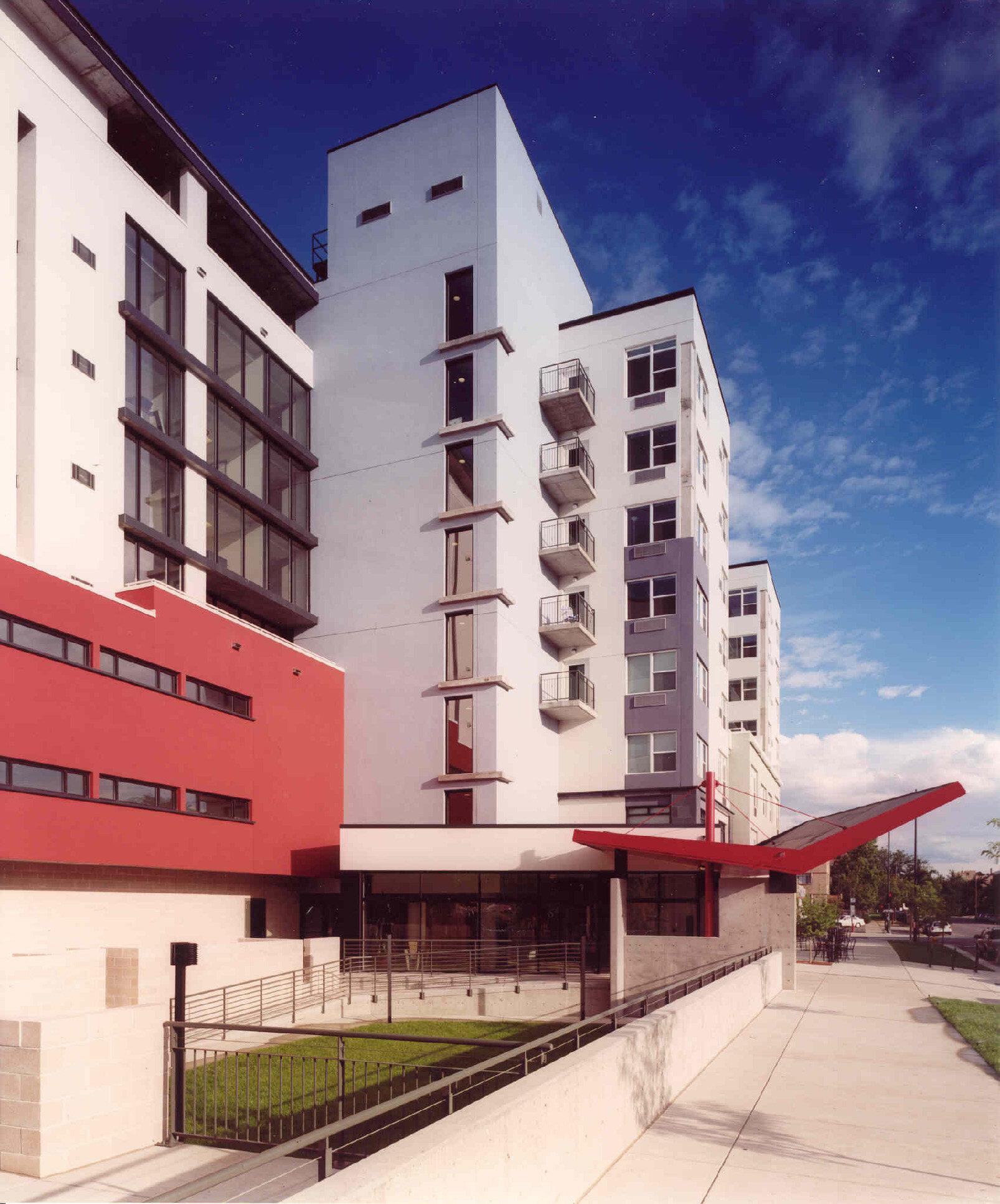Capitol Heights
This mixed-use affordable housing project consists of four program components: 265 parking spaces, 145 apartment units, office/retail base including an office addition to the Masonic Temple. The building is 8 stories tall with a basement.
The commercial component occupies two separate blocks oriented towards Grant Street and 13th Avenue. The commercial “blocks” are situated in front of the parking lot on the ground floor, effectively screening the parking structure from Grant Street. The south commercial block wraps around the Grant/13th Avenue Corner and continues east towards the alley.
COST: $17 MM
SIZE: 294,000 SF
CLIENT: Heitler Development
LOCATION: Denver, Colorado
DATE COMPLETE: —



