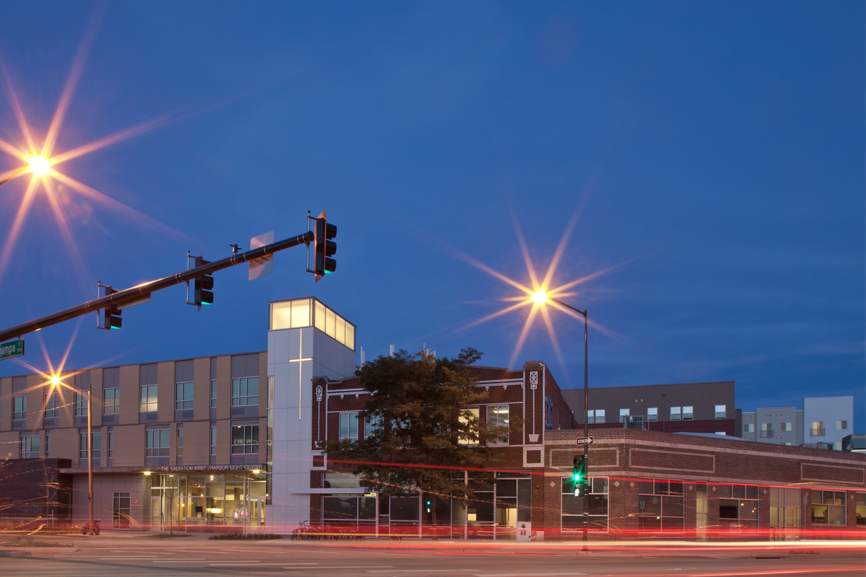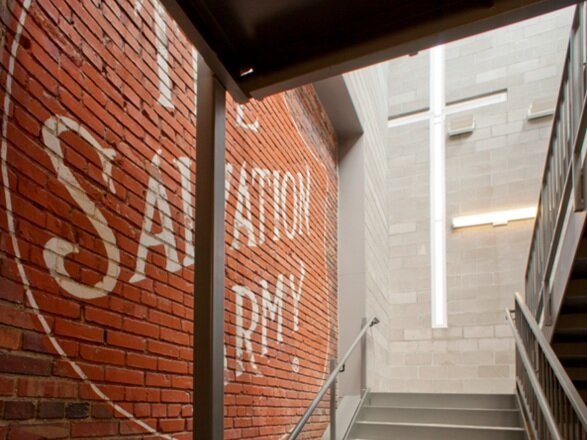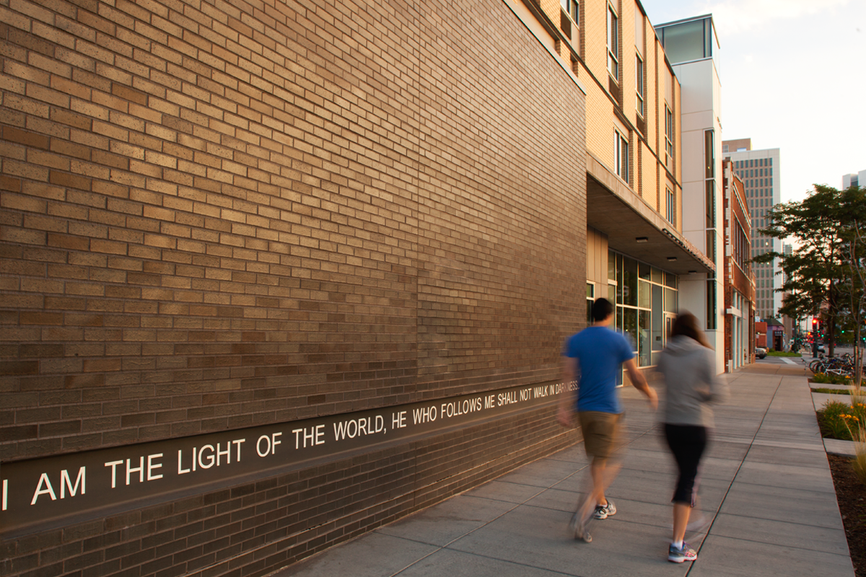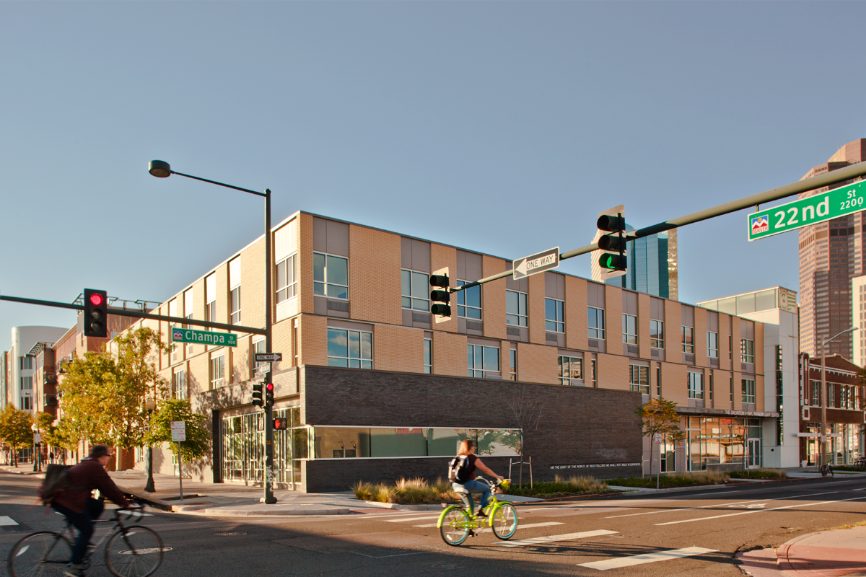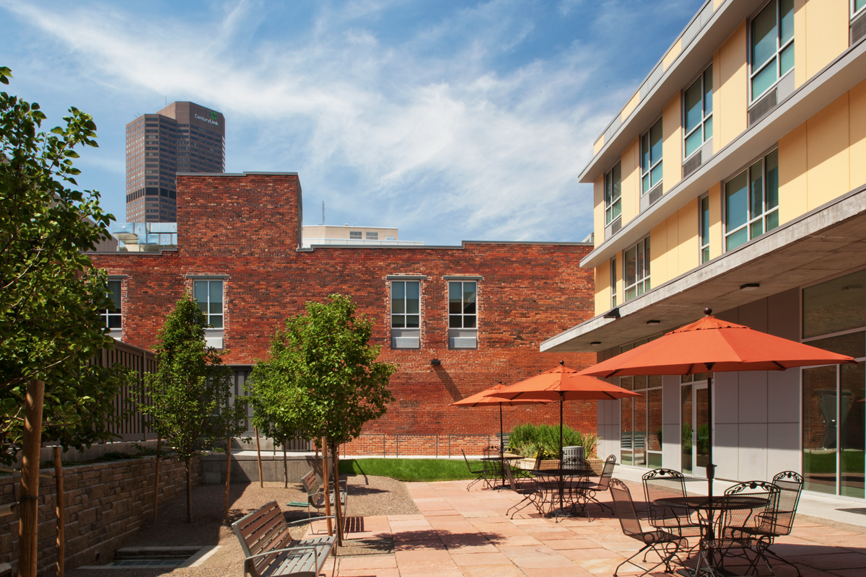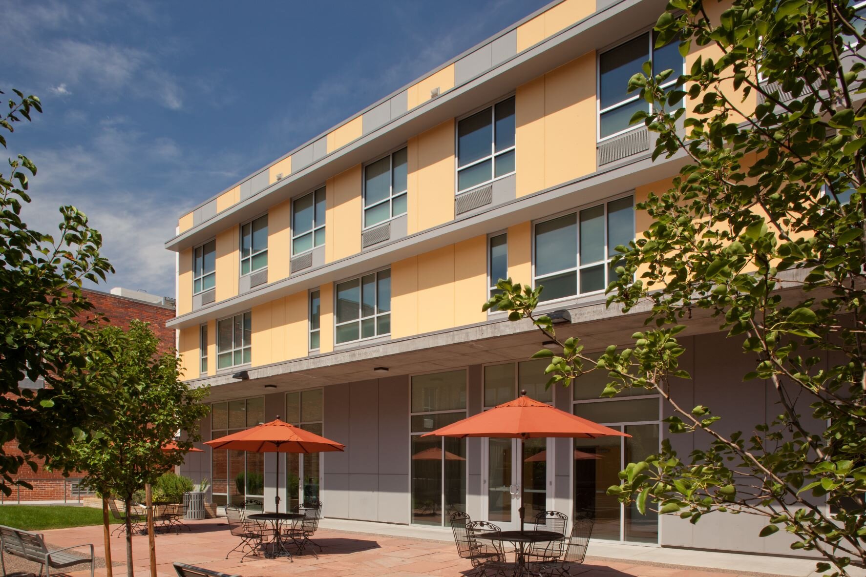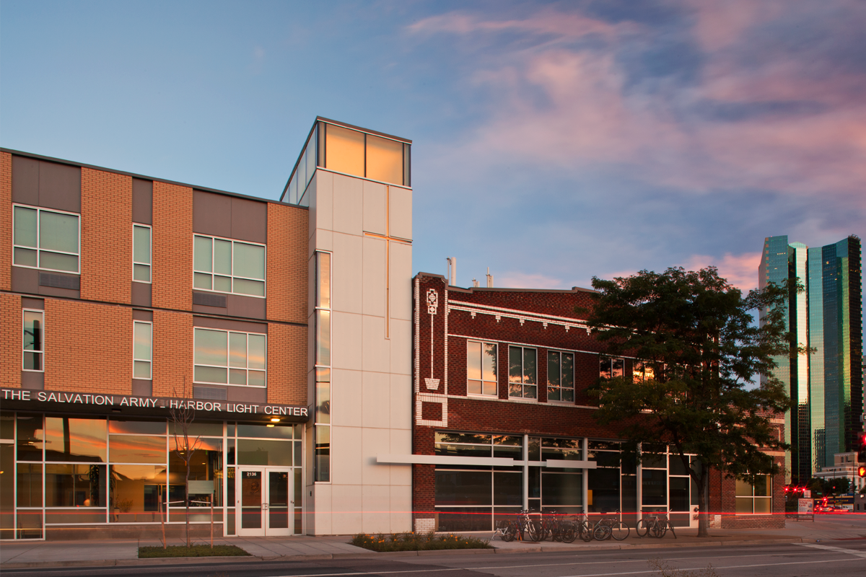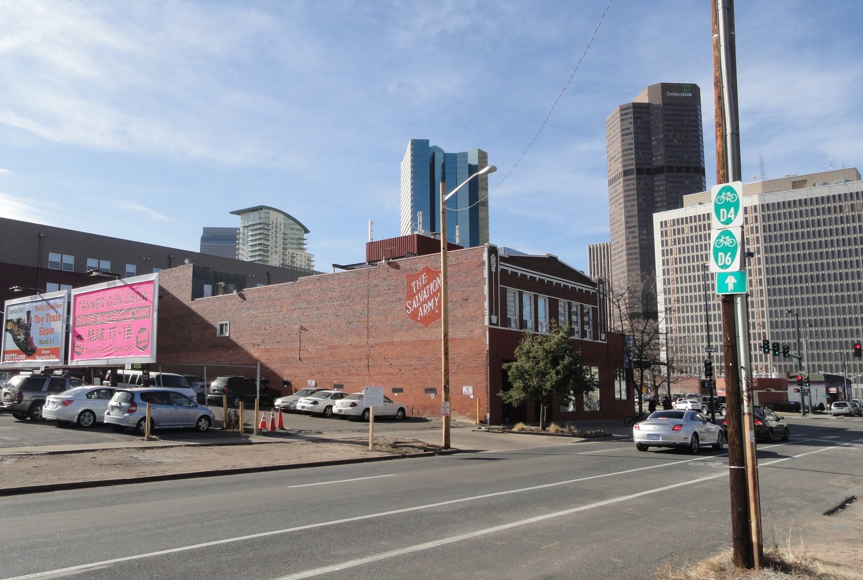Harbor Light Center
The Salvation Army Harbor Light is a 120-bed men’s addiction treatment program and transitional housing facility located in downtown Denver. Studio Completiva was retained to redesign and add to the facilities, which were completed in October 2013. One of the primary design goals was to bring natural light into the Harbor Light community.
A new building is located on the current parking lot to the east and consists of three stories of 10,000 sf each. t. A new circulation “light tower” is the unifying element between old and new, and signifies the Salvation Army’s core mission. A spacious entry and lobby invites clients and visitors alike into a “safe harbor” leading to recovery, hope and re-building of lives. This project is dedicated to bringing light and life back into the lives of broken and homeless men, and the team’s role was redemptive and restorative, architecturally and spiritually.
COST: $7 MM
SIZE: 58,000 SF
CLIENT: The Salvation Army
LOCATION: Denver, CO
DATE COMPLETE: 2013
Maintaining History
Habor Light was built around an existing Salvation Army building. Studio Completiva was able to unify the old with the new and better utilize both spaces. This connection allowed for a courtyard to be built and enclosed by both the new and old buildings, providing an oasis for these men in previously a dilapidated urban environment.
