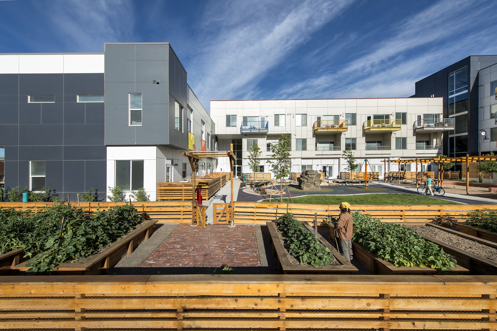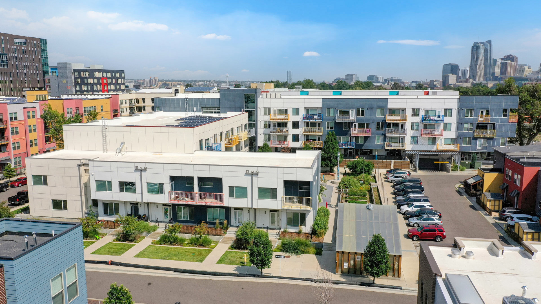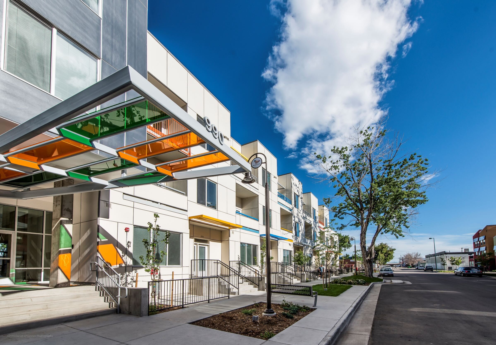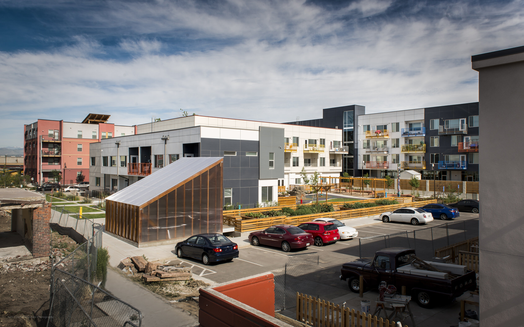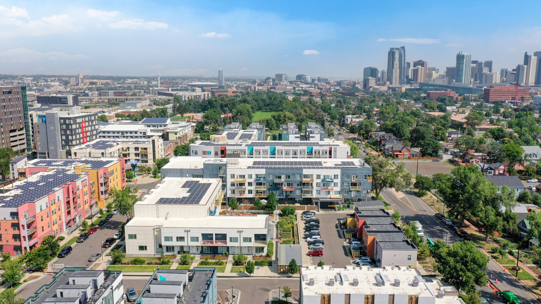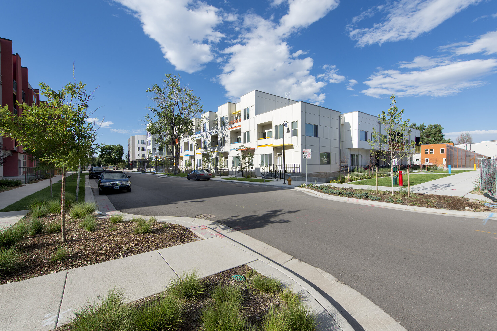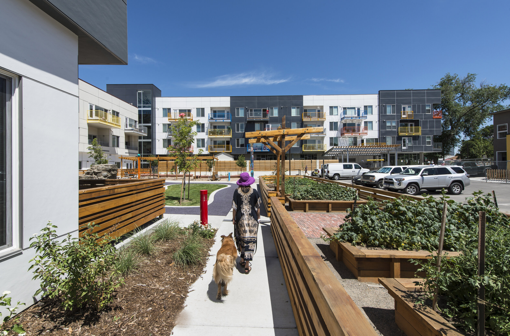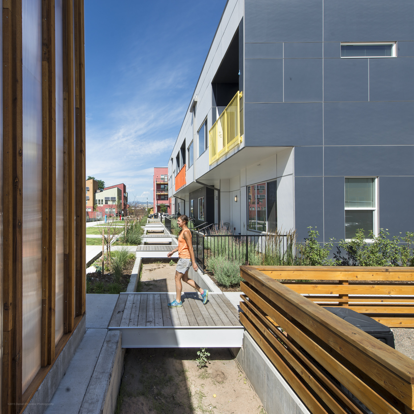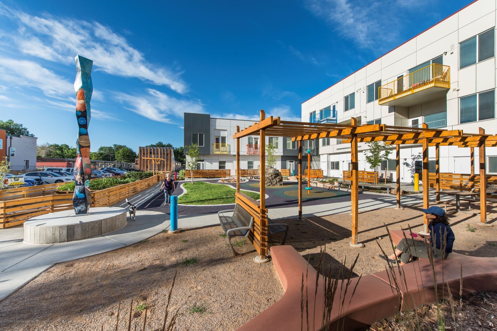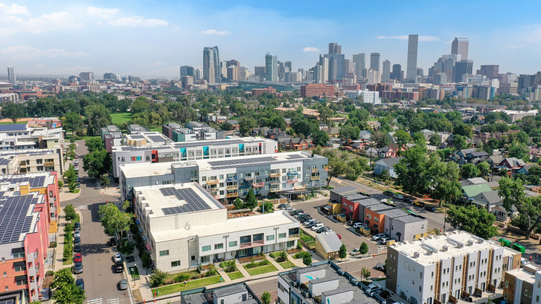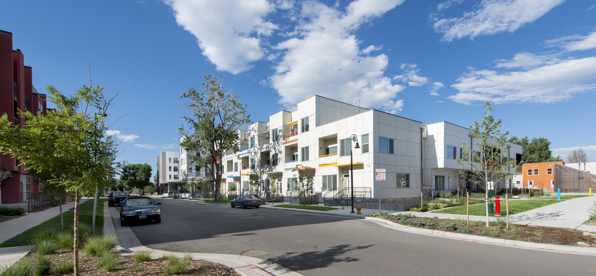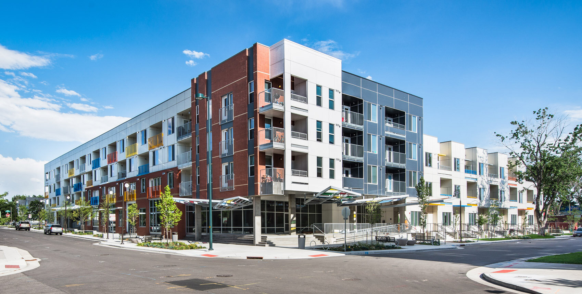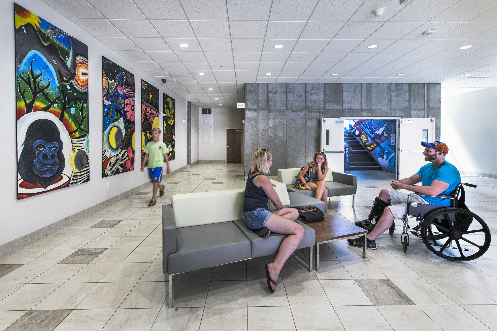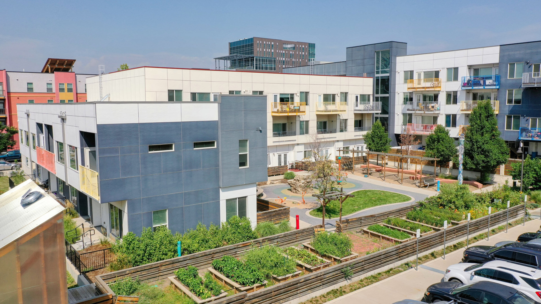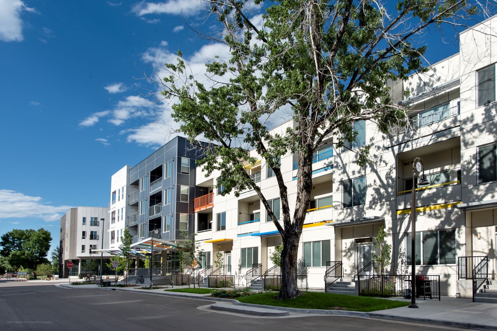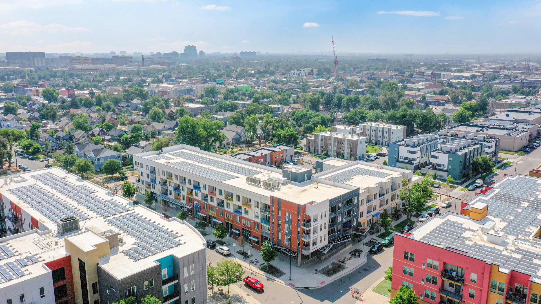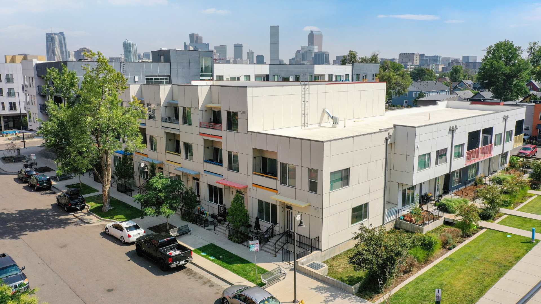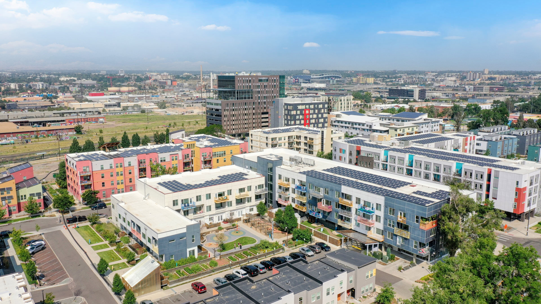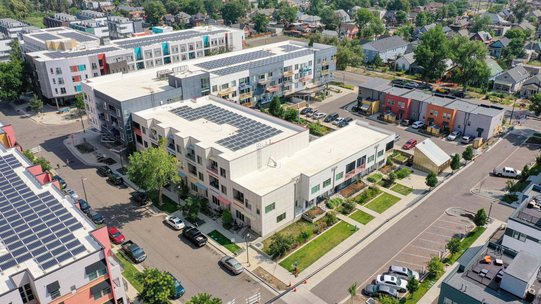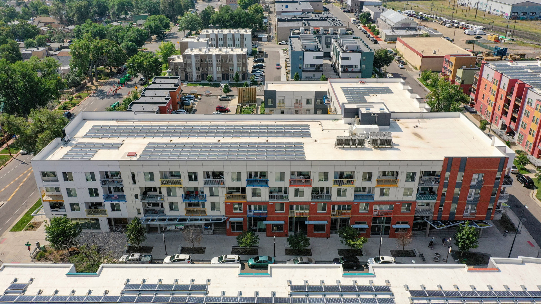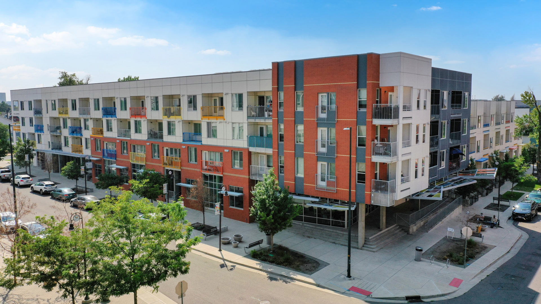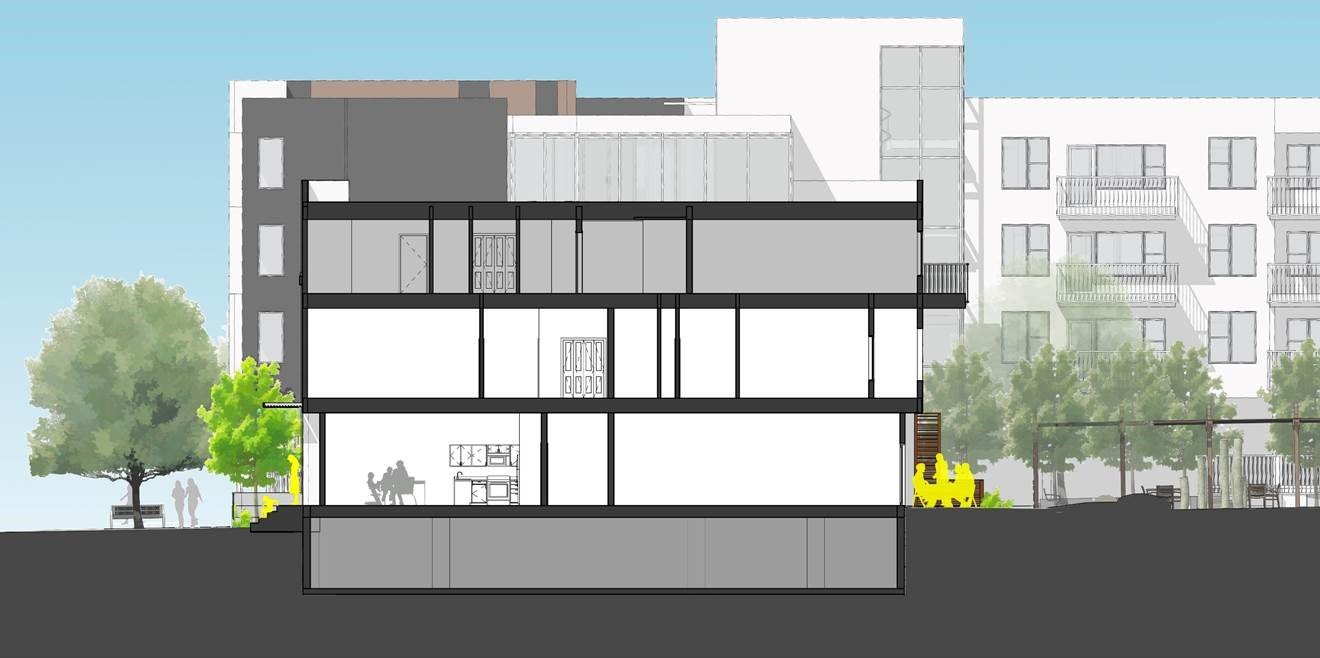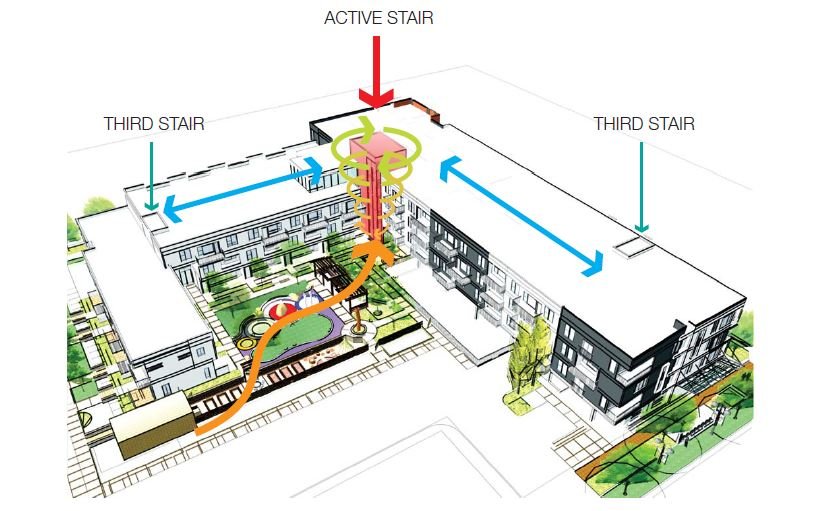Mariposa Phase IV
Phase IV is part of eight phases of a master-planned development by Denver Housing Authority. Phase IV has a diversity of residential units: 50 one-bedroom, 27 two-bedroom, 14 two-story “town-home-type” units, and 63 “flats”, totaling approx. 88,500 sf. Of space. Parking for residents is provided in a basement garage of approx. 23,000 sf. Approx. 12,400 sf. of storefront commercial spaces is provided at street level, with a second level concrete podium for maximum flexibility. These commercial spaces include approx. 7,500 sf for a day-care center to be operated by Catholic Charities.
An interior courtyard is filled with light and includes community gardens, greenhouse, and playground, and is integrated into a pedestrian master plan. Extensive resident involvement and participation through many community meetings worked to engage the community and integrate all phases into the master plan. Great effort was made to promote healthy, active lifestyles with access to community gardens and kitchens, encourage walking and physical activities, and provide generous access to outdoor spaces and nature.
COST: $14.8 MM
SIZE: 125,000 SF
CLIENT: Denver Housing Authority
LOCATION: Denver, CO
DATE COMPLETE: 2015
Family-Focused Design
The site plan is based around access to child-friendly, outdoor spaces centered around a playground and a learning, urban garden. Other outdoor amenities include: a sitting area, communal tables, a greenhouse, and integrated art (totem pole designed by local artists).
Community gardens and a greenhouse provide residents with the opportunity to engage in physical activity and social interaction while growing fresh produce for consumption in an area of Denver, once considered a food desert. A weekly farmers market is run by the Denver Botanic Gardens
Innovative Unit Type
An innovative, townhome apartment was integrated into the building that surrounds the central open space as well as Navajo Street. The three and four-bedroom, two-story units allow more units to have direct access to private and public outdoor spaces. The townhome-type units have backyards that open out to common open space or a front yard with a stoop that face the street. The sectional separation of bedrooms and the communal living spaces allow for healthy separations of uses allowing for less crowding within the unit.
Physical Spaces for Healthy, Active Living
The building integrates a healthy active stair, a large inviting lobby, and first-floor commercial spaces that include an Early Childhood Center (daycare) and proximity to other nearby services and programs allowing tenants easy access to various service partners.
Mariposa’s “active staircase,” funded by the Colorado Health Foundation, is wider than standard stairs and includes buttons in the railings that trigger sounds and lights to make taking the stairs attractive to children. Other items worth mentioning regarding active design: on-site exercise facility, outdoor playscape, and shade structures for community connectivity and respite.
