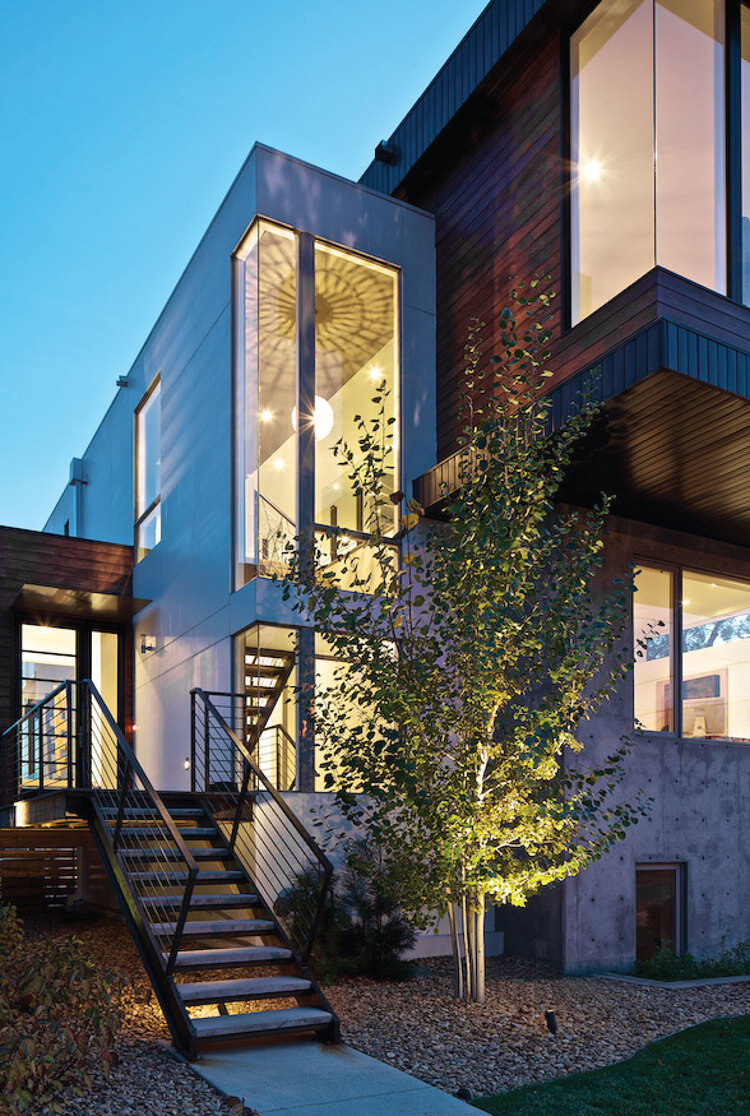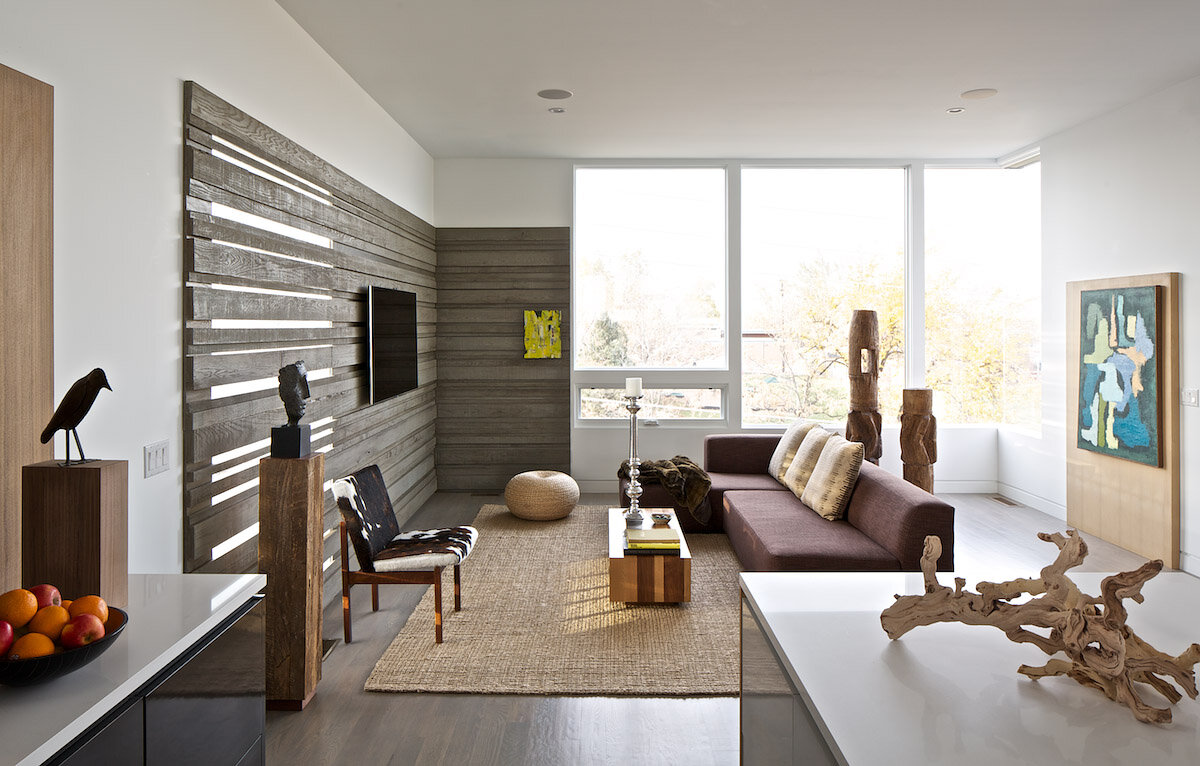5280 House
The 5280 House, named because the living space sits exactly one mile above sea level is a custom-built single family residence. The owners selected a site in the Highlands for its location and views of Denver. The home’s urban setting was a natural location for the firm to build what we call a quasi-townhome. According to principal Yong Cho, “When it comes to new construction, homeowners want square footage, as well as a configuration that maximizes light and views; as a form, the townhome lends itself to this kind of redevelopment.”
With its walkout basement, main floor master, and third story living space, the house is upside-down. The reverse layout – where top floor rooms are afforded the most coveted views – represents a thoughtful, unconventional construction style. Although the lot is three times larger than a typical Denver lot, the house’s footprint is quite small, at only 1,100 square feet. In order to take advantage of views, the bulk plane was maximized and the public areas (den, kitchen, dining & living) were placed on the third level in one large space, opening to south and north, at an elevation of 5,280 feet. The master suite on the middle level features its own balcony and cantilevered bath with framed views, as well as a guest suite. The ground floor, containing an office, guest, and utility rooms is depressed into the earth to create an intimate patio and garden area with maximum privacy. Details evoke a clarity of spaces and simplicity and subtlety of design. Materials including concrete, glass, steel, and wood are carefully joined and inter-related into an overall composition of landscape, building, and sky.
COST: —
SIZE: —
CLIENT: —
LOCATION: Denver, Colorado
DATE COMPLETE: —








