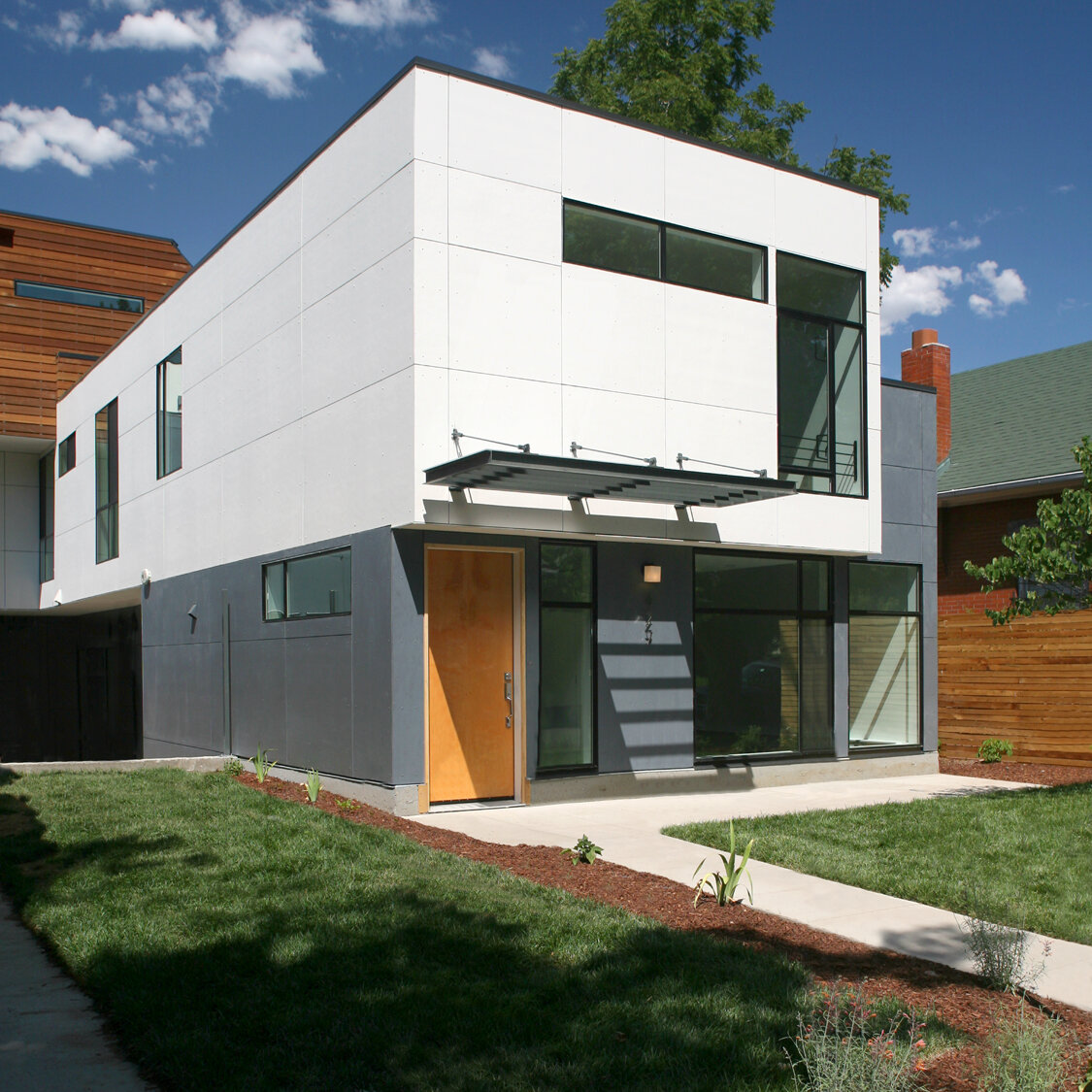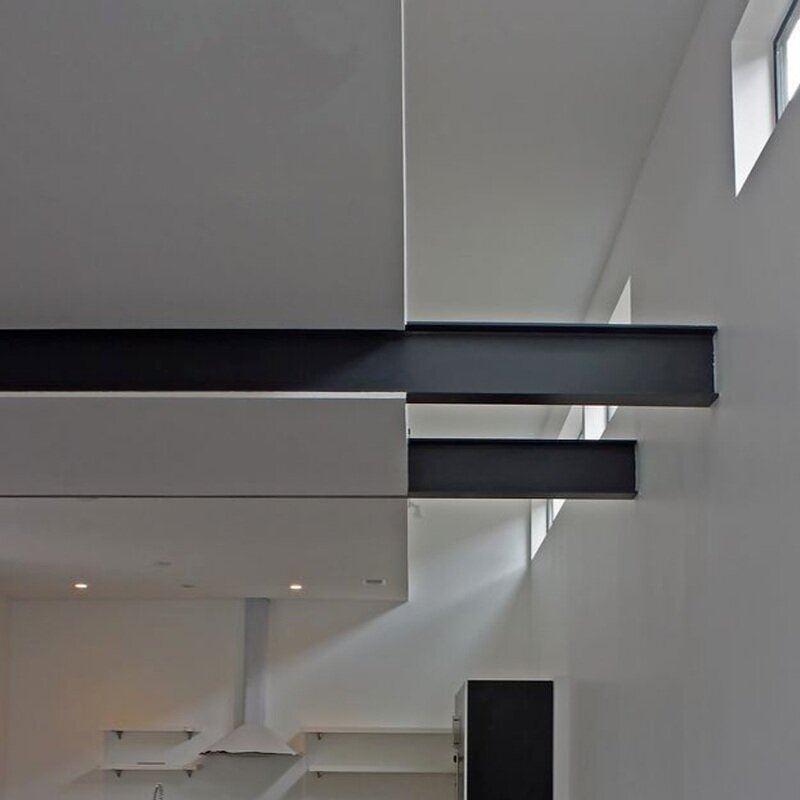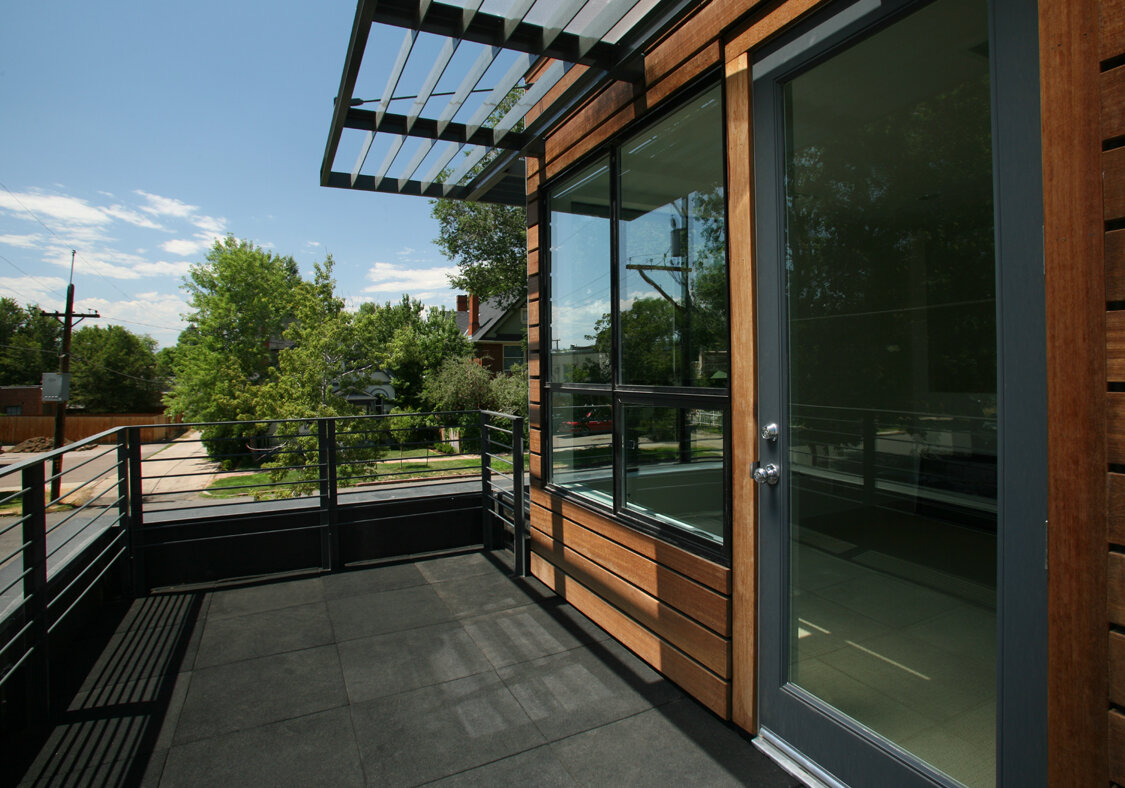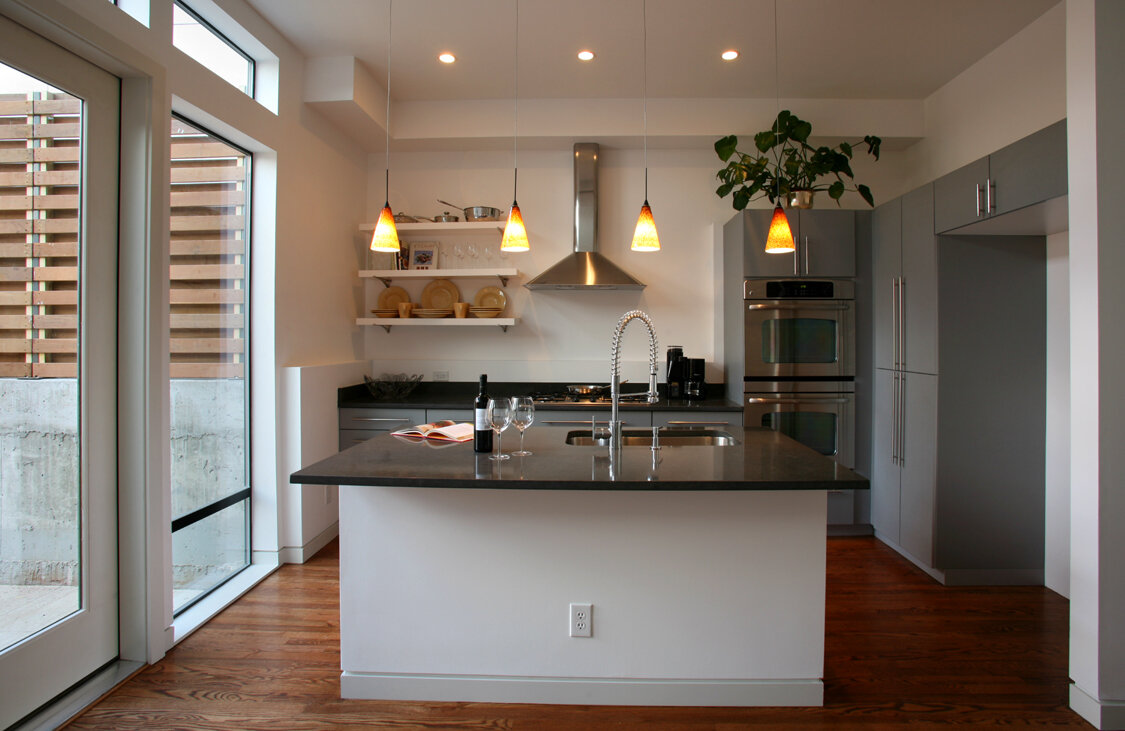Baker Townhomes
Located in the historic Baker neighborhood, this project consisted of the renovation of an existing duplex and the addition of 3 townhomes to an existing lot. The size and shape of the site posed several challenges, with both zoning and historic restrictions dictating significant restraint. The design team was tasked with maintaining a sensitivity to the history and context of the neighborhood and its residents while maximizing possibilities for the client.
Our goal was to take each of these constraints and transform them into an advantage for the current and future owners. The small site and setbacks lent themselves well to a common courtyard and roof decks for each unit. Sinking the building into the site gave the courtyard a more intimate atmosphere while also allowing for conformance with bulk plane requirements. The final design reflects the unique nature of the surrounding neighborhood through contrasting traditional and contemporary construction methods and high-quality craftsmanship.
COST: —
SIZE: —
CLIENT: —
LOCATION: Denver, Colorado
DATE COMPLETE: 2008







