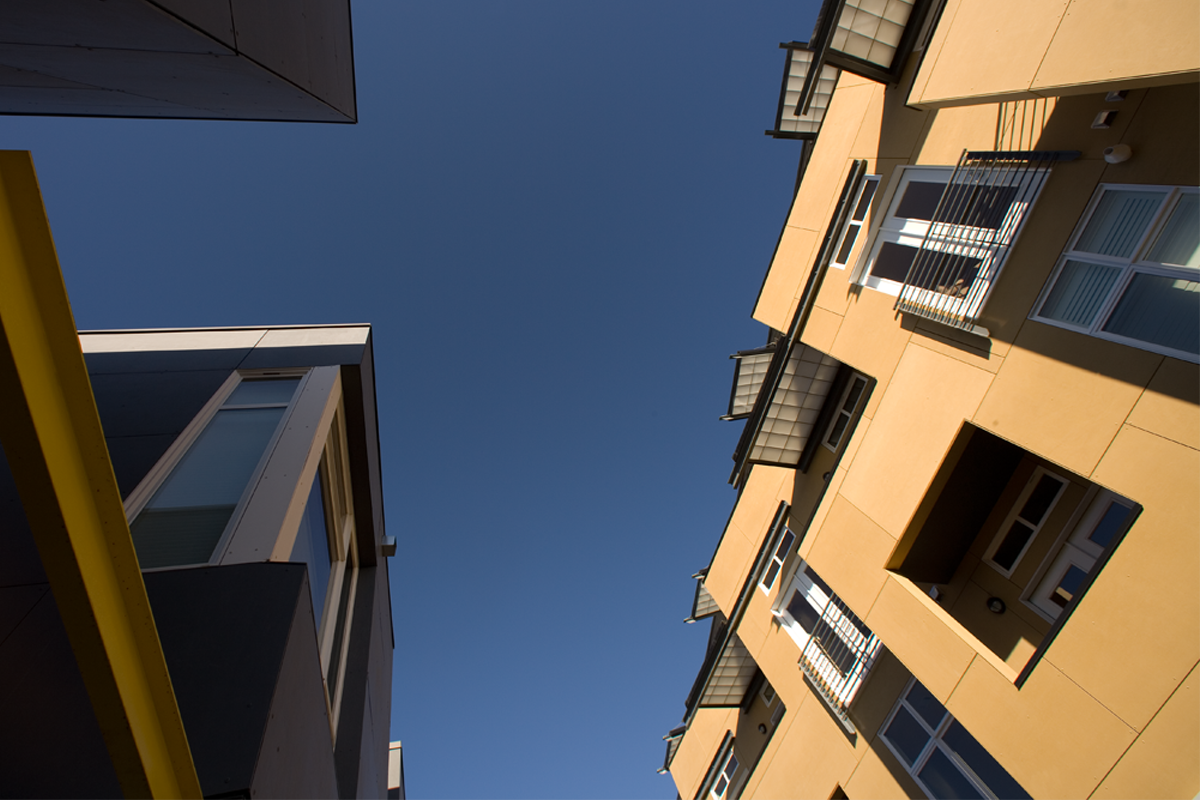Fireclay Phase IV
Fireclay Phase IV is part of a 177,300-square-foot, 166-unit, mixed-income infill project developed on an industrial site in the Ballpark neighborhood of downtown Denver. It includes the adaptive reuse of the Cable Building, a 19th-century brick warehouse that now contains 30 condominium units. In addition, there are 13 other structures comprising a total of 136 units that come in one- and two-bedroom, loft, live/work, and townhouse configurations. Twenty percent of the units are affordable and deed restricted.
The overall intent of the Phase IV urban plan was to achieve a feeling of “parallel” or “incremental” development to give the sense that Fire Clay Lofts Development evolved over time. Compared to earlier phases, this phase is higher in density and includes a wider mix of unit sizes and types, in a more vertical construction pattern. The final phase of the development, the project consists of 53 units (12 affordable, 41 market-rate) above one level of parking. Total gross building area is 73,183 square feet.
The unique master plan combines mixed income, use, construction type and unit types. A four story building fronts Blake Street housing 42 unit. The western, rear property line is delineated with two-story townhomes grouped in 3 groups.; the building are arranged to maximize views, privacy and livability between the buildings. The interiors feature what Studio Completiva calls “detail-intensive” design, such as custom-designed staircases and seven-foot-tall windows for expansive views. Exterior cladding is durable cement fiber board with a rain-screen system of interstitial space to maximize weatherproofing and allow the building to breathe.
COST: $7,300,000
SIZE: 73,183 SF
CLIENT: Urban Ventures
LOCATION: Denver, Colorado
DATE COMPLETE: 2008










