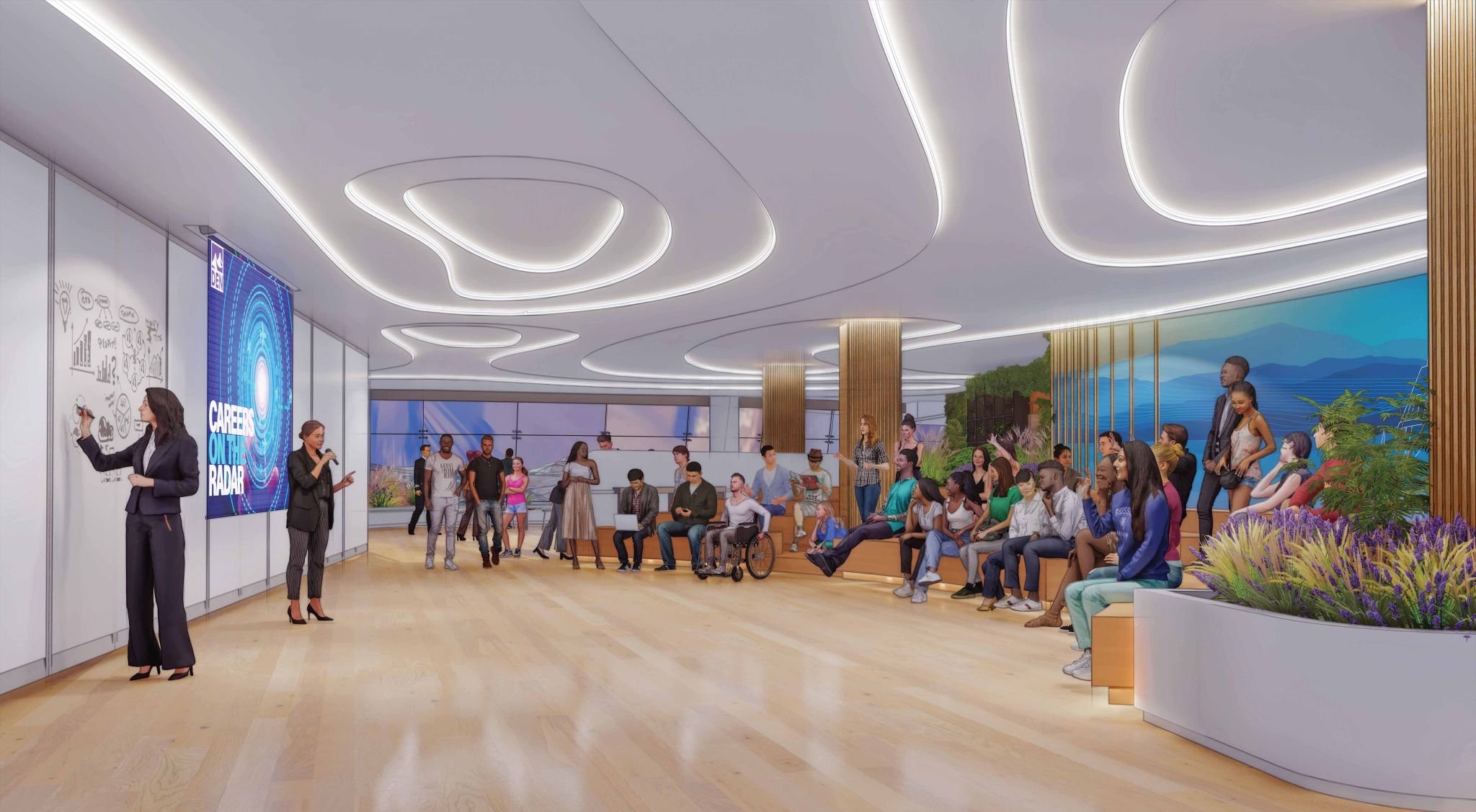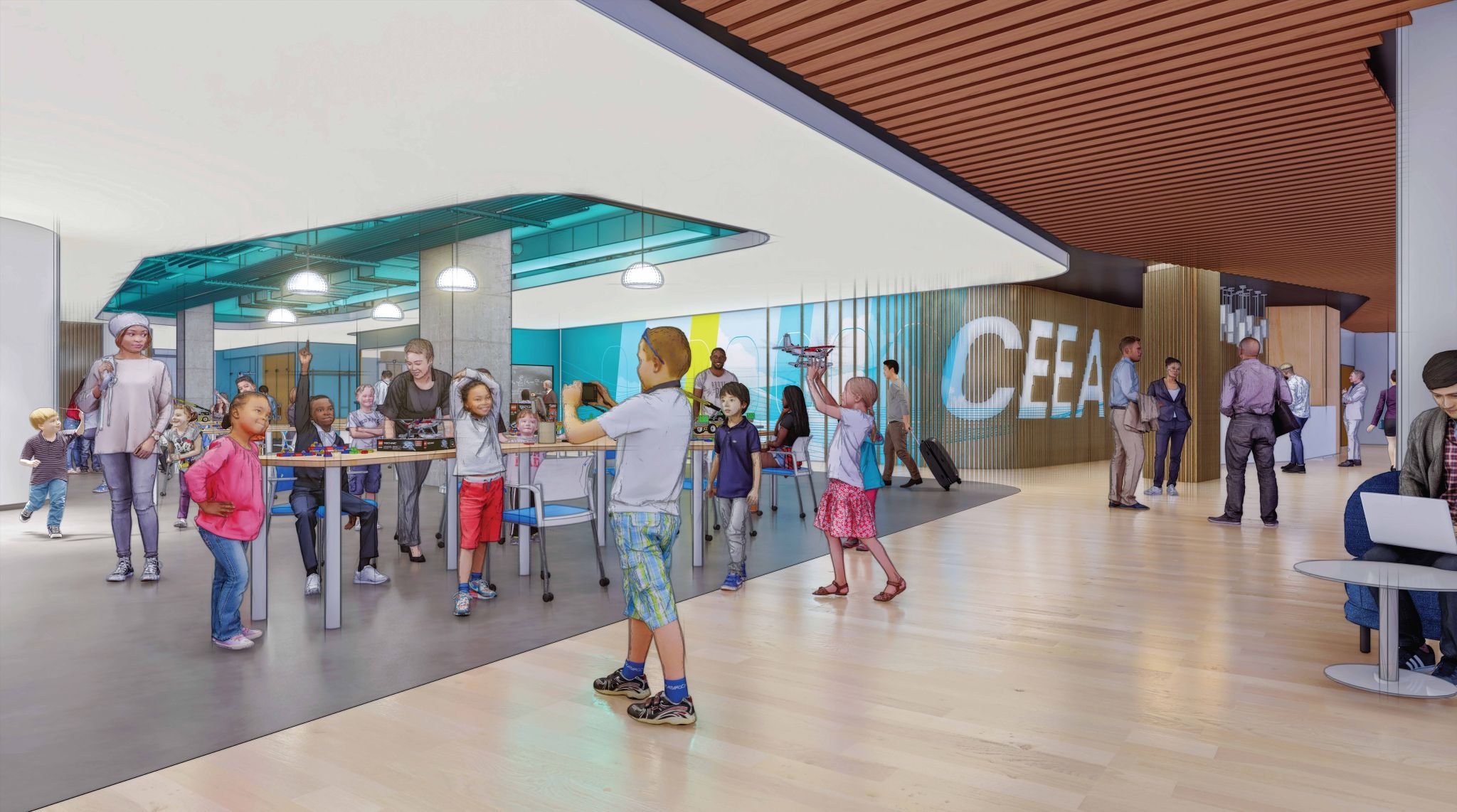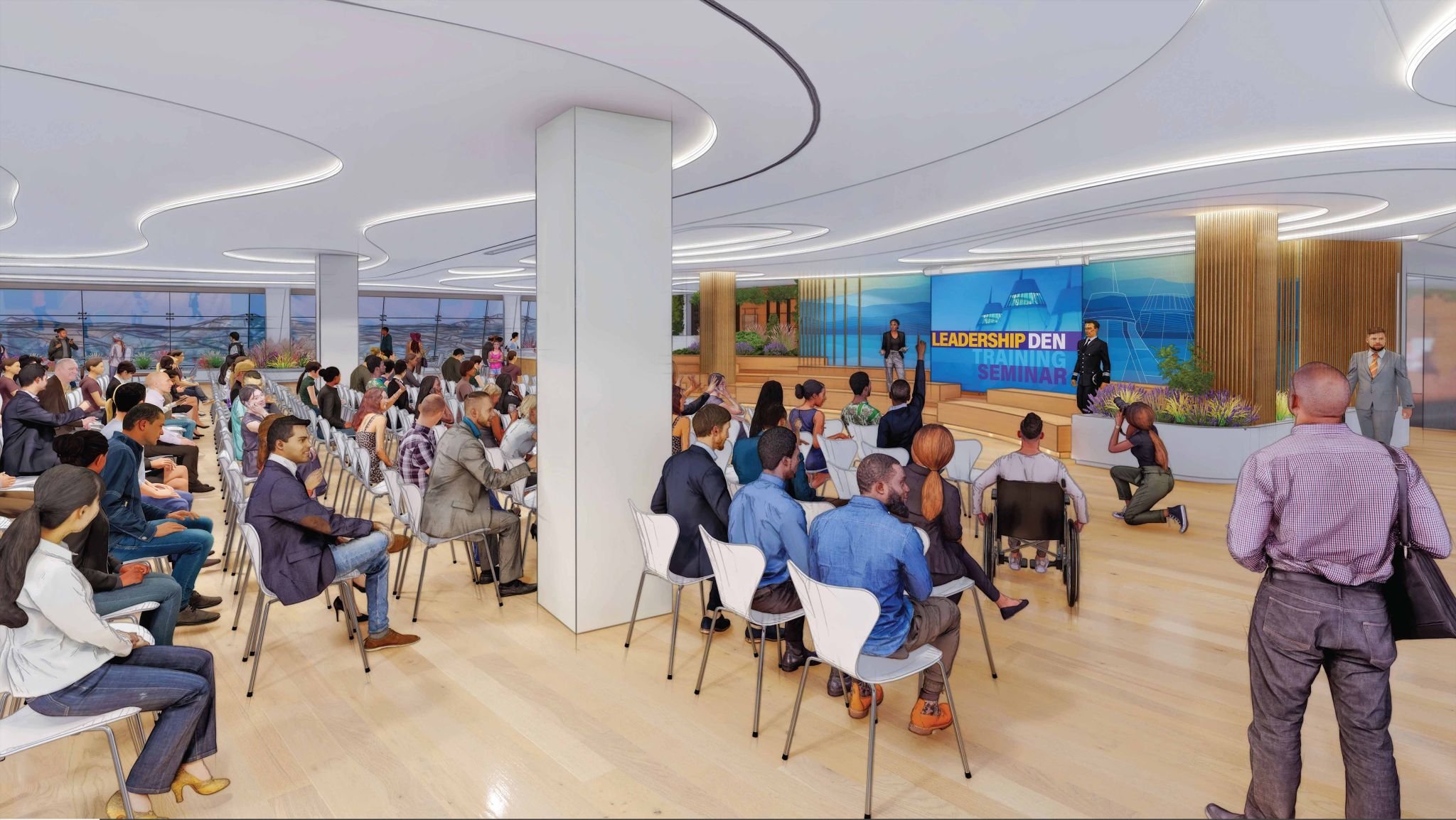Renders provided by Stantec’s ViBE (Visioning, Branding, and Experiences) Group
Center of Equity and Excellence in Aviation (CEEA)
Studio Completiva is currently working with Denver International Airport on the Center for Equity and Excellence in Aviation (CEEA), a first of its kind development that brings together DEN, the City and County of Denver, the Airline Industry, and the greater community as a whole. CEEA represents a pivotal component of DEN’s Vision 100, designed to proactively address the challenges of future growth in the aviation industry.
CEEA will be situated on the fourth level of the existing Hotel Transit Complex (HTC) at DEN, located south of the Jeppesen Terminal. This tenant improvement project encompasses approximately 65,000 square feet and will leverage the existing building structure, circulation, and MEP systems. The project aims to transform the currently unused fourth floor into an innovative center promoting equity and excellence in aviation.
The facility will feature multiple event spaces, lecture and training rooms, a research and innovation lab, and offices for CEEA, along with the City of Denver’s Office of Economic Development (OED), the Division of Small Business Opportunity (DSBO), a Workforce and Commerce Hub, a press room, an executive conference room, and support amenities including restrooms, a dedicated childcare room, and a kitchen.
Key design elements include creating a cohesive identity that fosters education and a culture of equity. The environment is designed to optimize physical, psychological, and social health, with integrated branding and wayfinding graphics throughout. New escalators will connect the space to Level 1 of the transit center, enhancing accessibility, while a new terminal connector will link it directly to the Great Hall on Level 5 of the baggage claim area.
The hallmark of CEEA will be the Hall of Equity, designed as the central event space with a curvilinear floor and ceiling pattern inspired by air flow. The space will feature a neutral color palette with warm materials, curved tiered seating for gatherings, lectures, and presentations, and will open into adjacent spaces for larger events, offering views of the commuter rail area below.
COST: -
SIZE: approx 65,000 SF
CLIENT: Denver International Airport
LOCATION: Denver, CO
DATE COMPLETE: TBD




