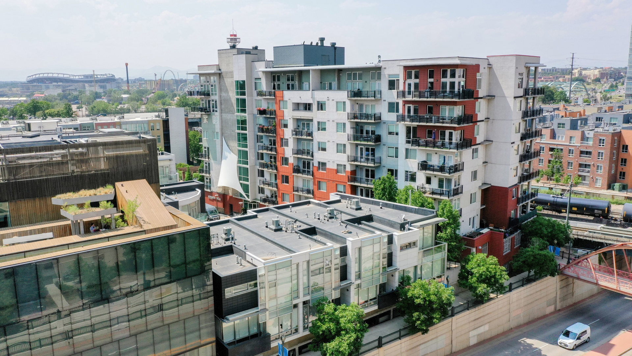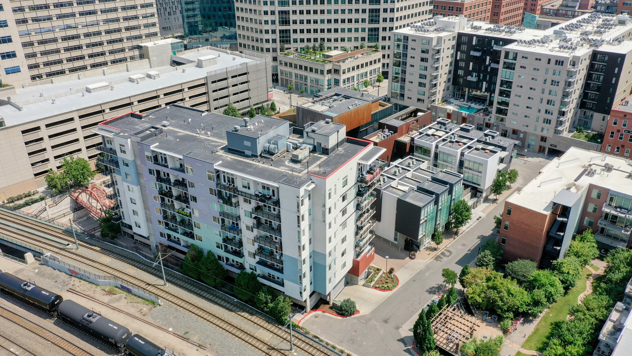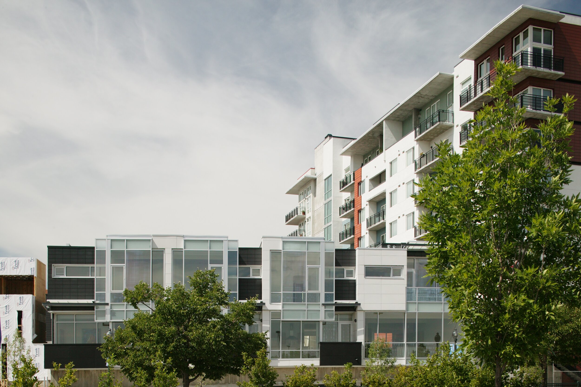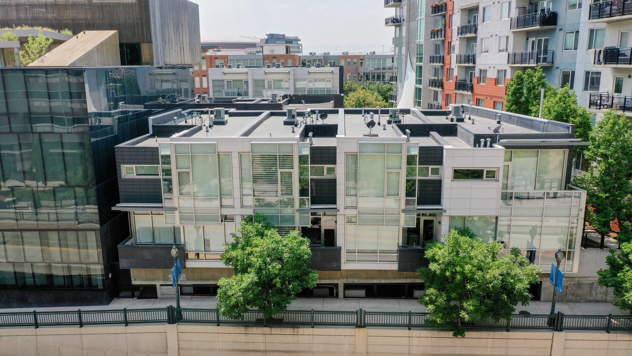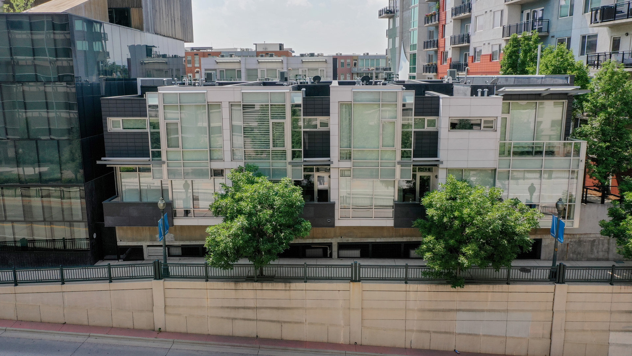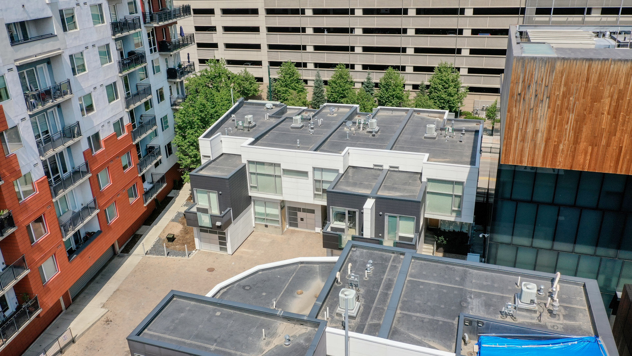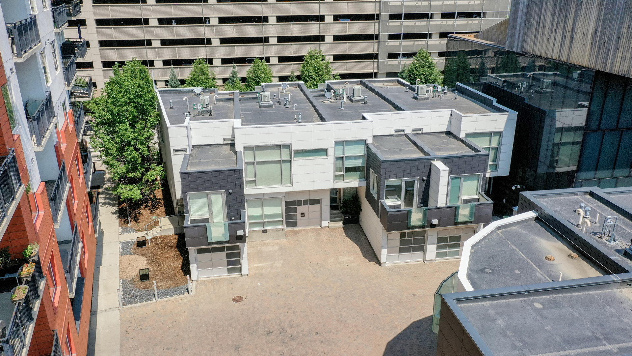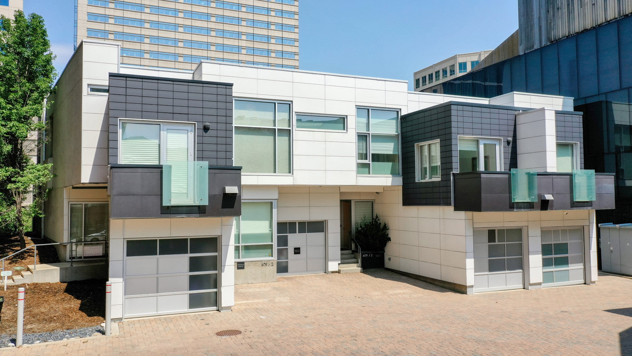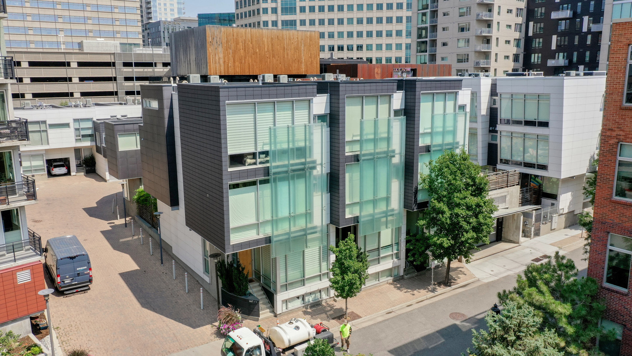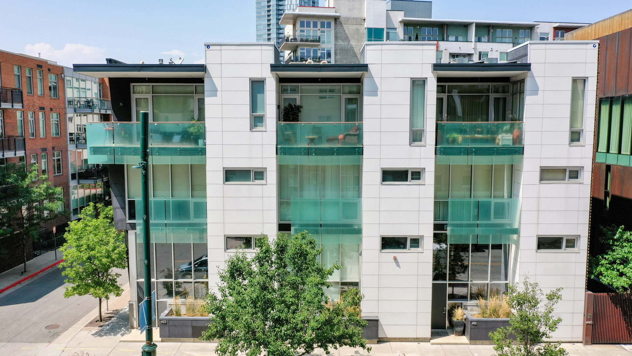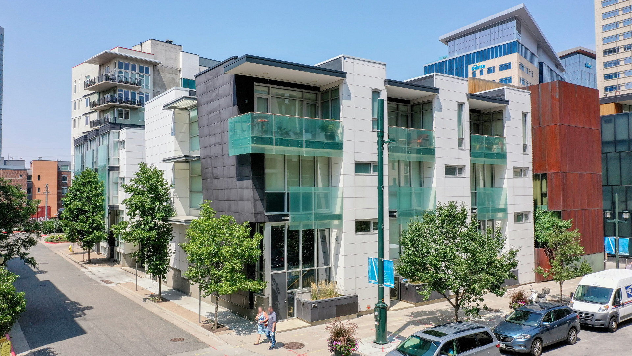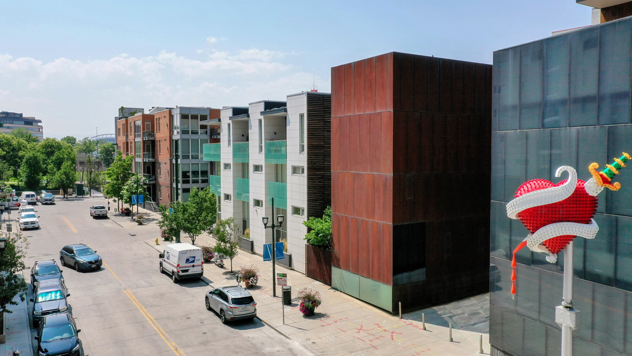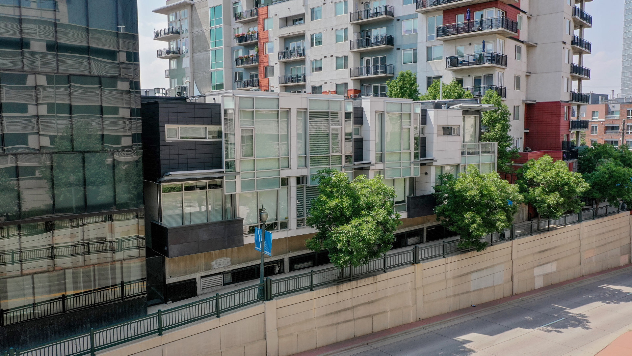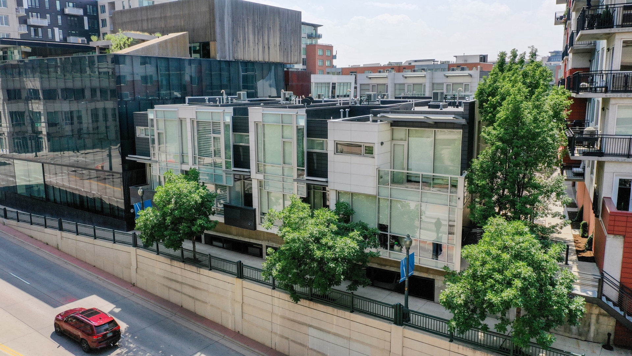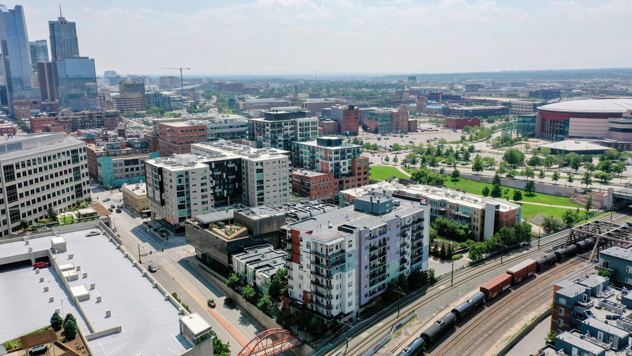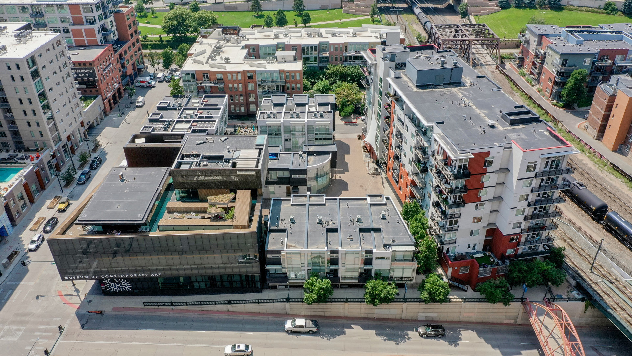Monarch Place
Studio Completiva master planned the site and designed the two buildings onsite: Monarch Mills Lofts and Art House Townhomes. The unique and complex master plan combines mixed income and use with diverse building types (affordable and market-rate lofts, townhomes and art museum). The multifarious urban site is held together by pedestrian traffic areas linked to the greater Central Platte Valley.
The Monarch Mills Lofts uses cutting-edge materials and a maverick design to integrate with the Art House Townhomes and the new Museum of Contemporary Art/Denver. The mixed-income lofts include a European rainscreen wall system and the vertical application of a tensile fabric membrane. The unique, modernist design includes exposed, polished concrete finishes, inboard bedrooms with connecting office/flex spaces, and generous cantilevered decks.
Townhomes designed to maximize use of daylighting and sense of openness. The plans were created with ART in mind with ample areas to display art in addition to being a piece of art in its exterior design and construction. Featuring expanses of glass walls intricately intertwined with Swiss Pearl, Alphaton& Kalwall, light fills each unit from every angle.
COST: Undisclosed
SIZE:
CLIENT:
LOCATION: Denver, Colorado
DATE COMPLETE: Fall 2005
