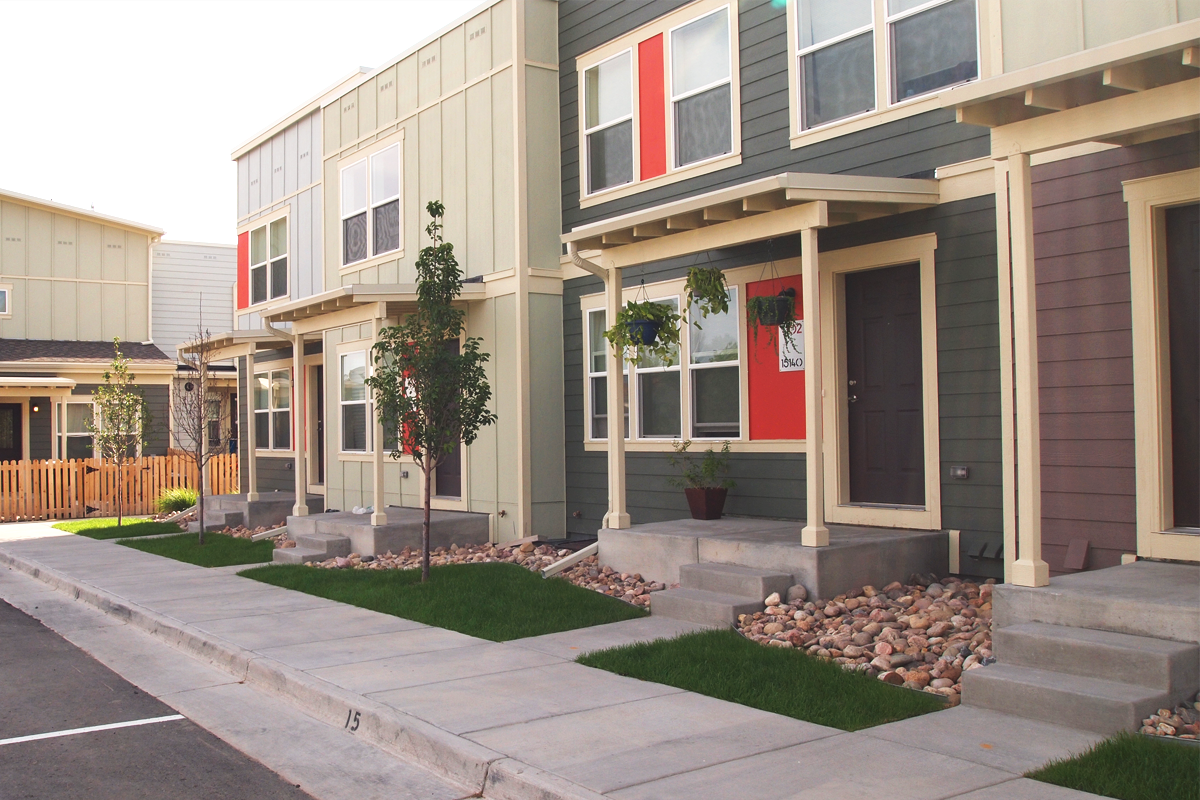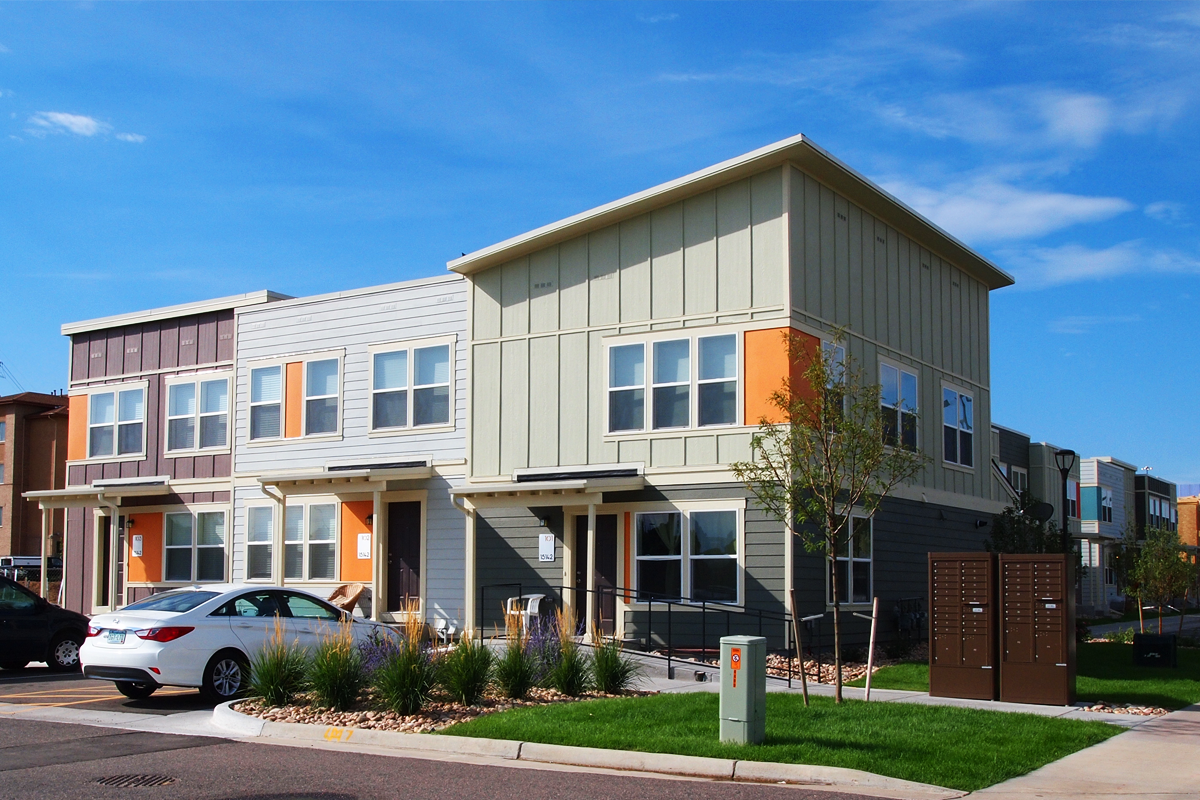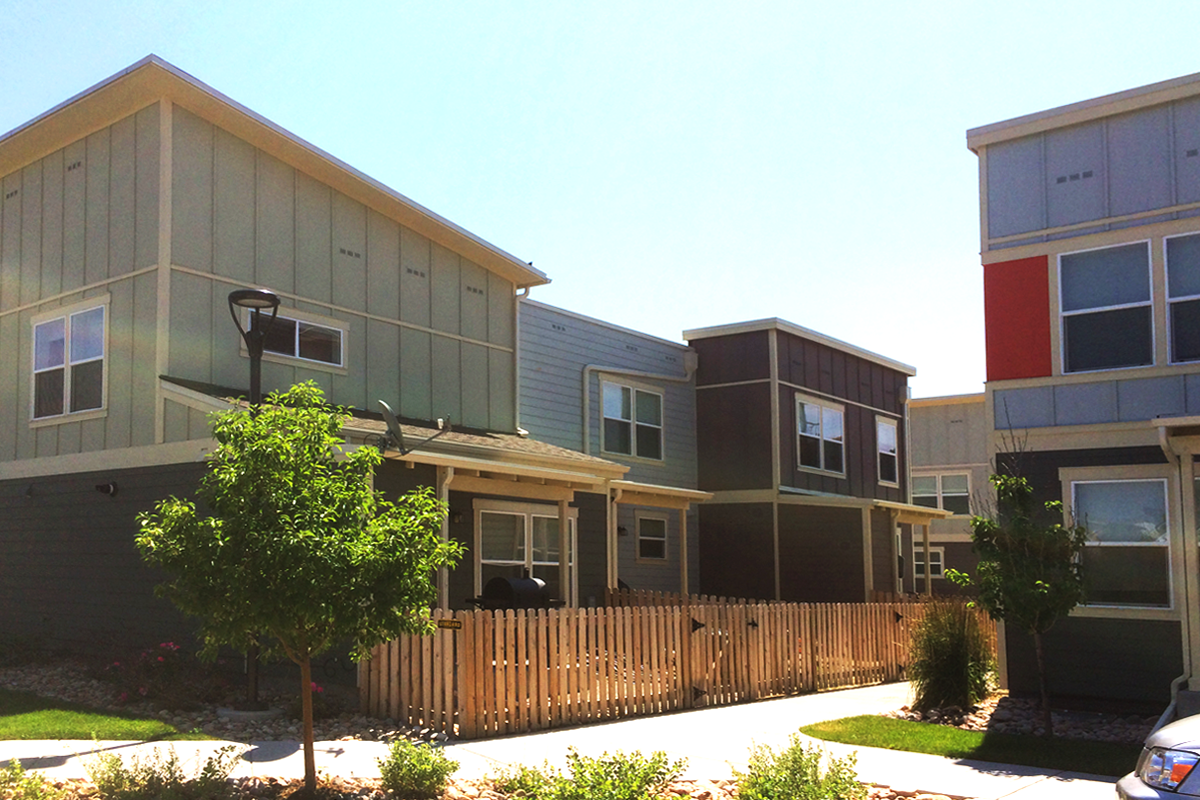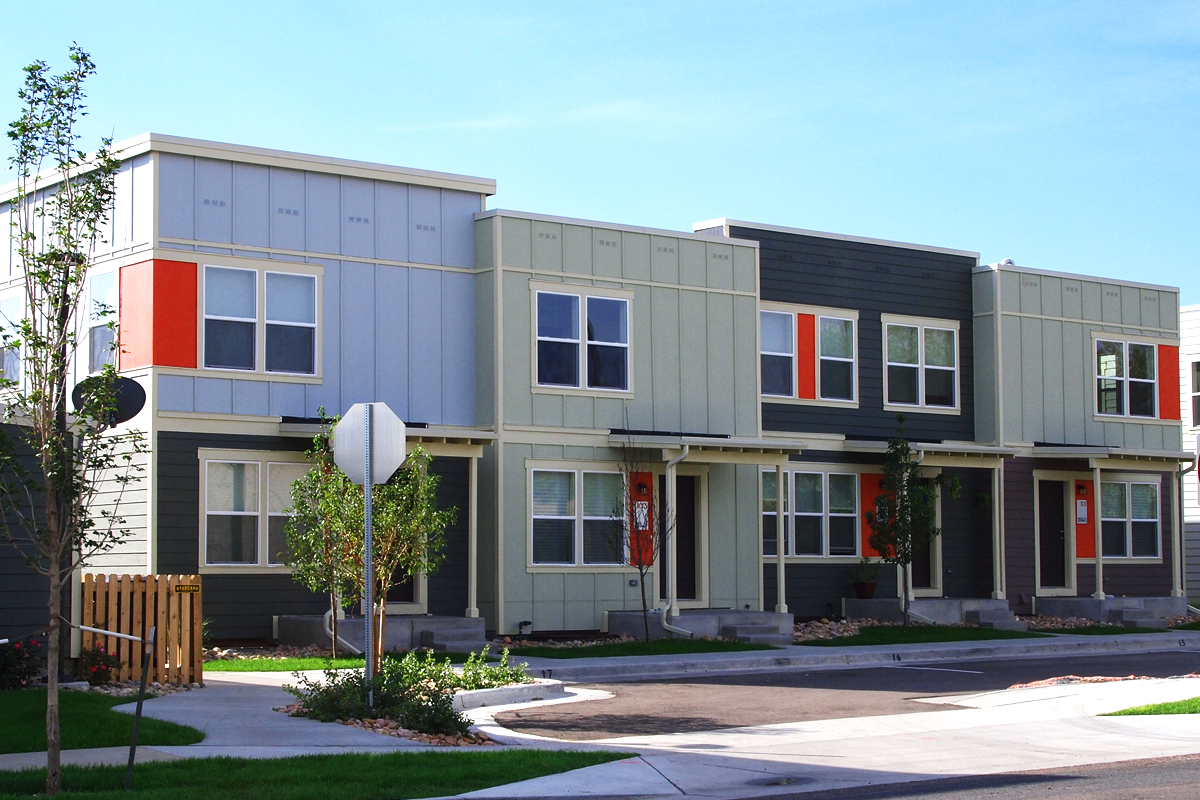Sable Ridge Master Plan
Studio Completiva was the project lead for the master plan of Sable Ridge Townhome Community, a 51-unit project in the Montbello neighborhood of Denver.
Studio Completiva first initiated a listening process with HFHMD’s leadership to best understand what was important to them as well as to work out an outline for gathering community input. This resulted in a three-part charrette process, each public meeting intending to build on the previous. The design charrettes were inclusive of all of our stakeholders (staff, volunteers, Habitat homeowners, and the extended community). Studio Completiva listened to a wide range of opinions and interests and were able to distill these down to a design that everyone is excited about. The resulting community design is inspired, simple, and one in which everyone is very proud.
The Sable Ridge Townhome master plan is comprised of buildings that face outward to the existing neighborhood, and provide front porches that activate the street frontage. The backyards of the townhomes face onto a meandering interior open space, that incorporates active and passive recreation and social spaces. Larger openings between some of the buildings invite the outside neighborhood into the open space and encourage walking or biking through the site. Low back fences at each unit allow visual connection to the open space and to other townhomes while creating a semi-private space for each homeowner. All kitchens face outward to the open space, allowing parents to keep an eye on their children and on their shared community space. Cars and parking are kept to the perimeter of the site, minimizing hard surfaces and allowing for safe and free areas of play and engagement for children of all ages.
COST: $65,000
SIZE: 51 Townhomes
CLIENT: Habitat For Humanity
LOCATION: Denver, CO
DATE COMPLETE:





