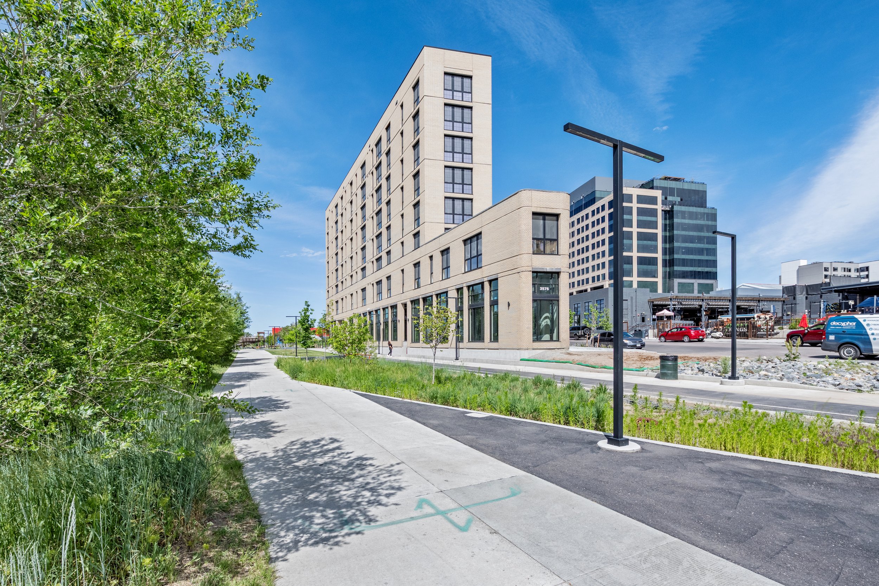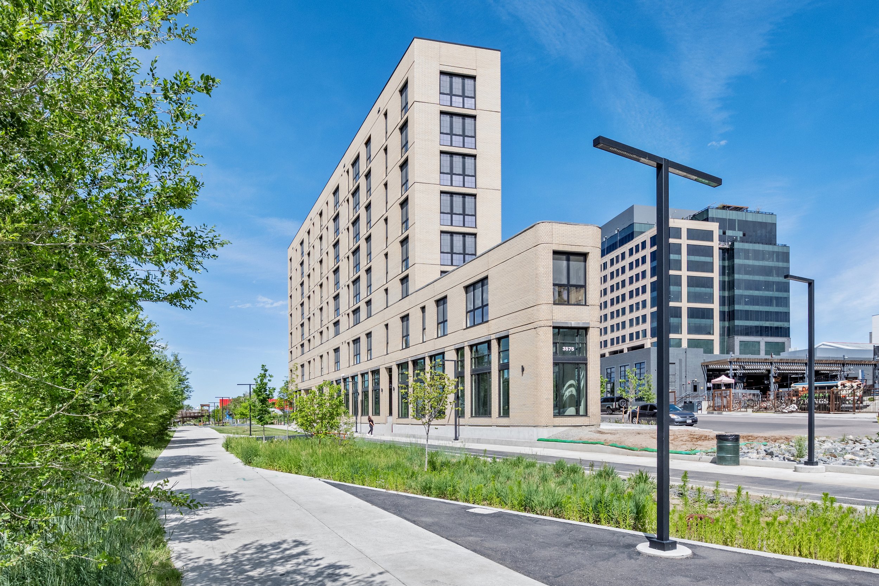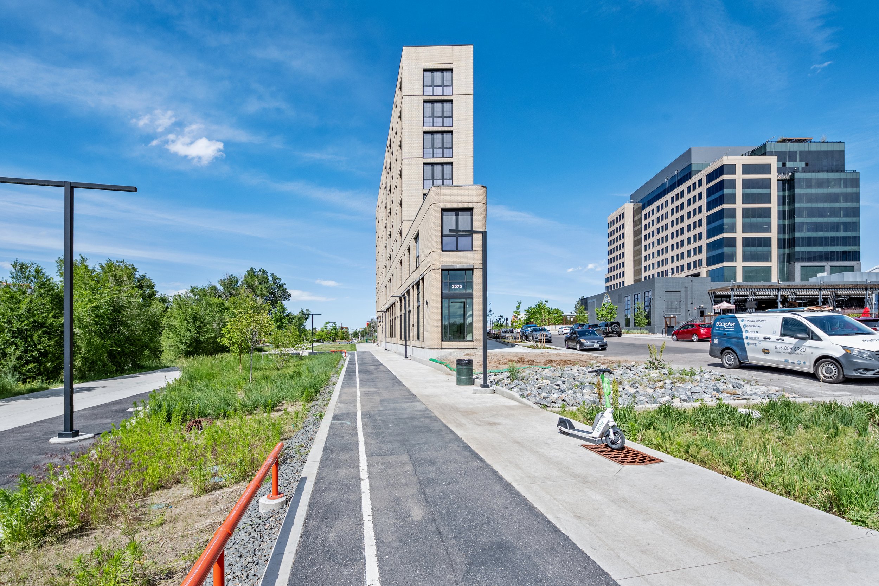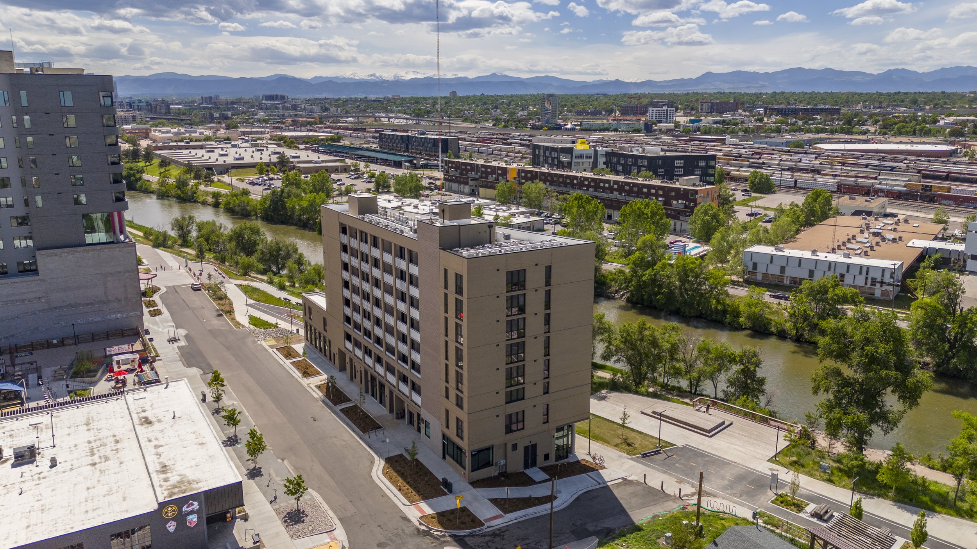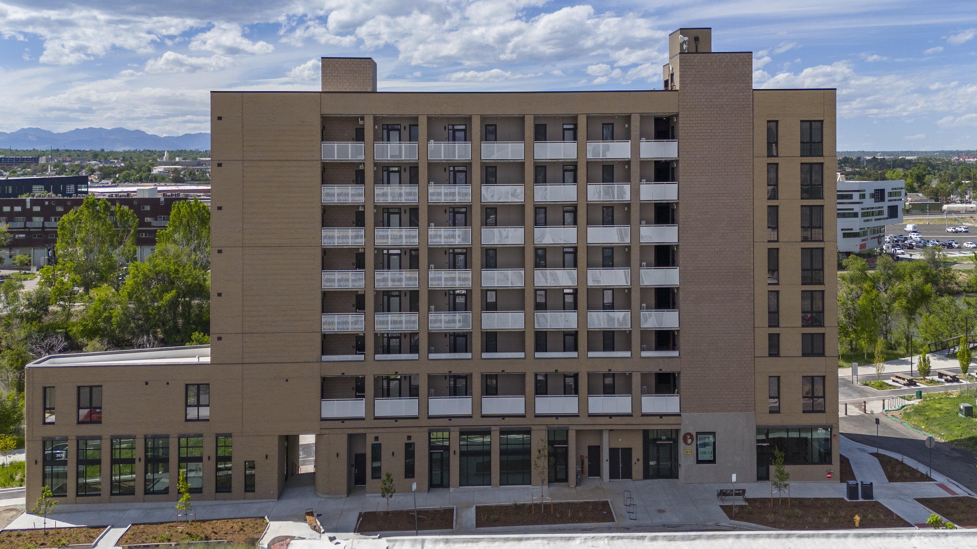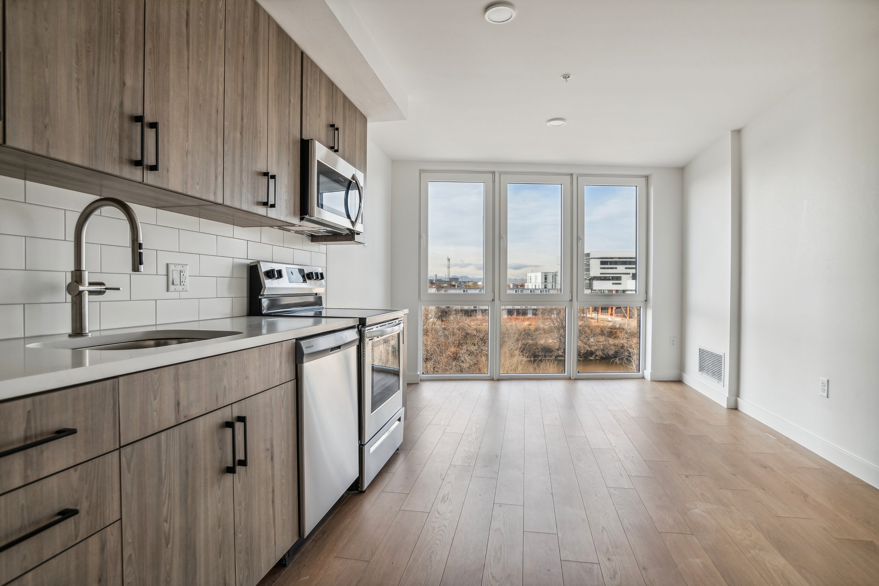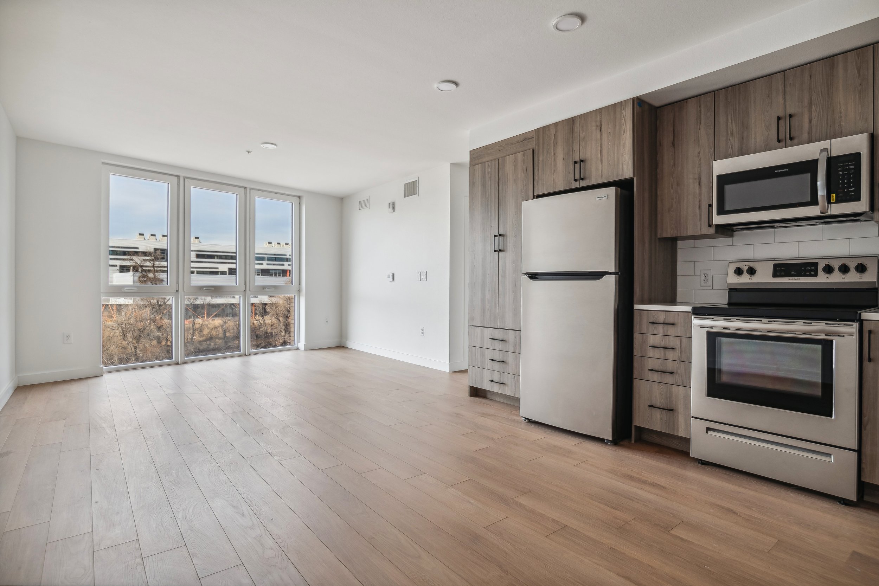The Burrell
The Burrell is a workforce housing development situated on the riverfront promenade of the River North Arts District in Denver, CO. This distinctive, wedge-shaped building evolved as the result of an irregular triangular plot. The 8-story building will house 3 commercial tenant spaces on the ground floor and 49 affordable units for sale. The units consist of a mix of 1-, 2-, and 3-bedroom units with generous daylighting and views of the South Platte River. Amenities consist of a grand lobby, bike room, and mail room.
Studio Completiva was presented with a unique challenge of a tight site which required the building to be designed to ¼” tolerances within the property lines. Some of the solutions to design to these standards included extremely efficient-sized units and single-loaded corridors.
Keeping with the client’s aesthetic desires, The Burrell was wrapped in timeless brickwork and industrial storefronts. Curved walls pull pedestrians into entryways and the public through-way, which connects Chestnut Place with the quickly developing promenade.
COST:
SIZE: 49 Units
CLIENT: Shanahan Development
LOCATION: Denver, Colorado
DATE COMPLETE: 2024
